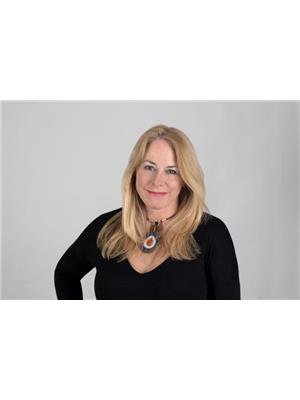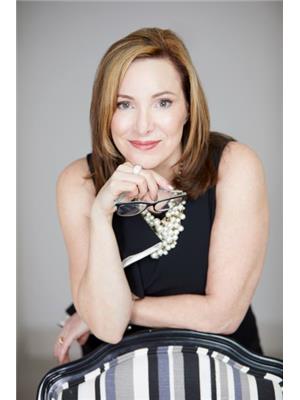588 Fothergill Boulevard, Burlington
- Bedrooms: 3
- Bathrooms: 4
- Living area: 1813 square feet
- Type: Residential
- Added: 34 days ago
- Updated: 3 days ago
- Last Checked: 15 hours ago
This rarely offered 2-storey brick home in the sought-after Pinedale neighbourhood offers 3 spacious bedrooms, 4 bathrooms, and meticulously maintained living space ideal for families of all sizes. The main floor features a bright, functional layout with a cozy eat-in kitchen, formal dining area, and a living room that opens to a private deck for seamless indoor-outdoor entertaining. A powder room completes this level. Upstairs, the large family room has tall ceilings and oversized windows, while the primary bedroom includes a walk-in closet and 3-piece ensuite. Two additional bedrooms share a 4-piece bathroom. The finished basement provides bonus living space with a laundry room, powder room, and recreation area. The backyard is beautifully landscaped with a deck, electronic awning, and grassy area. A two-car garage with inside entry adds convenience. Located near top schools, parks, trails, shopping, and the QEW, this home is perfect for family living. (id:1945)
powered by

Property DetailsKey information about 588 Fothergill Boulevard
- Cooling: Central air conditioning
- Heating: Forced air, Natural gas
- Stories: 2
- Structure Type: House
- Exterior Features: Brick
- Foundation Details: Concrete
Interior FeaturesDiscover the interior design and amenities
- Basement: Finished, Full
- Appliances: Refrigerator, Central Vacuum, Freezer, Window Coverings, Water Heater
- Bedrooms Total: 3
- Bathrooms Partial: 2
Exterior & Lot FeaturesLearn about the exterior and lot specifics of 588 Fothergill Boulevard
- Water Source: Municipal water
- Parking Total: 4
- Parking Features: Garage
- Lot Size Dimensions: 32.86 x 111.62 FT
Location & CommunityUnderstand the neighborhood and community
- Directions: Amanda Crescent and Fothergill
- Common Interest: Freehold
- Community Features: School Bus
Utilities & SystemsReview utilities and system installations
- Sewer: Sanitary sewer
Tax & Legal InformationGet tax and legal details applicable to 588 Fothergill Boulevard
- Tax Annual Amount: 5674.19
- Zoning Description: RM4
Room Dimensions

This listing content provided by REALTOR.ca
has
been licensed by REALTOR®
members of The Canadian Real Estate Association
members of The Canadian Real Estate Association
Nearby Listings Stat
Active listings
10
Min Price
$1,020,000
Max Price
$2,199,999
Avg Price
$1,478,330
Days on Market
45 days
Sold listings
2
Min Sold Price
$1,299,000
Max Sold Price
$3,650,000
Avg Sold Price
$2,474,500
Days until Sold
92 days
Nearby Places
Additional Information about 588 Fothergill Boulevard








































