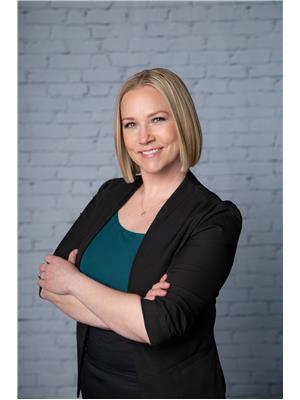4715 43 St, Rural Lac Ste Anne County
- Bedrooms: 4
- Bathrooms: 3
- Living area: 87.15 square meters
- Type: Residential
- Added: 18 days ago
- Updated: 7 days ago
- Last Checked: 21 hours ago
Nestled in the vibrant community of Alberta Beach, this renovated bungalow offers over 1,550 sq ft of TOTAL LIVING SPACE between the main floor and FULL BASEMENT. From the welcoming foyer, you are invited into a living room with beautiful faux exposed beams above and are bathed in natural light from the large south-facing windows, with a spacious dining area and kitchen with beautiful wood cabinetry. On this floor you will also find a spacious primary bedroom, 2 additional bedrooms, a 4-piece and a 2-piece bathroom. The fully finished basement with a private entrance offers an in-law suite, complete with a kitchen, recreation room, large bedroom, den that could be used as a 5th bedroom, 2-piece bath, laundry room and an expansive utility room. The beautifully landscaped yard, charming deck and firepit area provide a wonderful outdoor space to entertain and enjoy. Some of the MANY upgrades include metal roof (2022), gutters, windows, flooring, cabinets/countertops, electrical, pressure tank and more! (id:1945)
powered by

Property Details
- Heating: Forced air
- Stories: 1
- Year Built: 1991
- Structure Type: House
- Architectural Style: Bungalow
Interior Features
- Basement: Finished, Full, Low
- Appliances: Washer, Refrigerator, Dryer, Microwave, Storage Shed, Two stoves, Window Coverings, Fan
- Living Area: 87.15
- Bedrooms Total: 4
- Bathrooms Partial: 2
Exterior & Lot Features
- Lot Features: Treed, See remarks, Lane
- Lot Size Units: acres
- Parking Features: No Garage, RV
- Lot Size Dimensions: 0.119
Tax & Legal Information
- Parcel Number: ZZ999999999
Additional Features
- Security Features: Smoke Detectors
Room Dimensions
This listing content provided by REALTOR.ca has
been licensed by REALTOR®
members of The Canadian Real Estate Association
members of The Canadian Real Estate Association

















