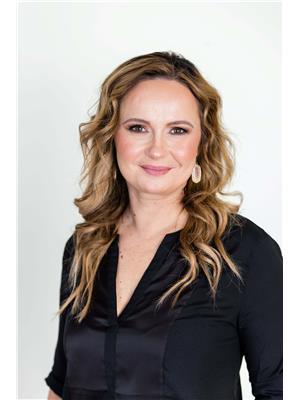120 23434 Twp Road 505, Rural Leduc County
- Bedrooms: 3
- Bathrooms: 3
- Living area: 267.74 square meters
- Type: Residential
- Added: 19 hours ago
- Updated: 2 hours ago
- Last Checked: 11 minutes ago
MASSIVE EXECUTIVE BUNGALOW! WALKOUT BASEMENT! TONS OF POTENTIAL! This 2881 sq ft 3 bed, 3 bath OVERSIZED TRIPLE GARAGE estate property on 3.88 acres screams value, & is ideal for those looking to build equity / develop your dream acreage! Large mudroom w/ laundry leads to your open concept main floor living space complete with hardwood & tile throughout, uniting the area & allowing for ample sunlight throughout. Massive kitchen w/ huge island & plenty of cabinets; walk-in pantry & access to covered patio. Soaring A-Frame design w/ gas fireplace creates the picture perfect living room space. Two bedrooms on the main, including the massive primary bed w/ 5 pce ensuite, walk-in closet, & den / office w/ access to the yard. The WALKOUT basement is partially finished, with another huge bedroom / den, 4 pce bath. Configure your own plan w/ a few more bedrooms, spacious rec room, or complete it with your second kitchen. Cold storage quonset for the toys or RV. Bussing to Blackgold School Division; a must see! (id:1945)
powered by

Property DetailsKey information about 120 23434 Twp Road 505
Interior FeaturesDiscover the interior design and amenities
Exterior & Lot FeaturesLearn about the exterior and lot specifics of 120 23434 Twp Road 505
Location & CommunityUnderstand the neighborhood and community
Tax & Legal InformationGet tax and legal details applicable to 120 23434 Twp Road 505
Additional FeaturesExplore extra features and benefits
Room Dimensions

This listing content provided by REALTOR.ca
has
been licensed by REALTOR®
members of The Canadian Real Estate Association
members of The Canadian Real Estate Association
Nearby Listings Stat
Active listings
1
Min Price
$850,000
Max Price
$850,000
Avg Price
$850,000
Days on Market
0 days
Sold listings
0
Min Sold Price
$0
Max Sold Price
$0
Avg Sold Price
$0
Days until Sold
days
Nearby Places
Additional Information about 120 23434 Twp Road 505
















