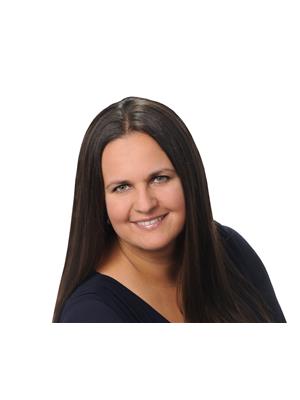4490 Henderson Road, Milton
- Bedrooms: 6
- Bathrooms: 11
- Type: Residential
- Added: 44 days ago
- Updated: 38 days ago
- Last Checked: 1 hours ago
Bugatti, The #1 Brand For Exotics. This 3.5 Acres Estate Is The Bugatti Of Luxury Real Estate For The Ultimate Car Enthusiast. Built 2023, 35,000 Total Sqft, 19,000 Sqft Living Space. 6 Bedrooms 11 Baths 16,500 Sq Ft Luxury 95+Car Indoor Car Salon, Glass Elevator To Underground Garage. 5000 Sq Ft Hobby Workshop. Glass Elevator, Wine Room, Multi Level Infinity Dream Pool With Submersible Window To Bar, Geothermal Heat, Too Many Features To List. Over $12,000,000 In Building Cost. Sold Turnkey With Some Built In Furniture. Futuristic Led Lighting Inside/Out. Designer Inspired, Must See Million Dollar Kitchen, 20 Ft Centre Island, Appliances Extraordinaire. Miami Vice Meets Hollywood Nice. (id:1945)
powered by

Property DetailsKey information about 4490 Henderson Road
Interior FeaturesDiscover the interior design and amenities
Exterior & Lot FeaturesLearn about the exterior and lot specifics of 4490 Henderson Road
Location & CommunityUnderstand the neighborhood and community
Utilities & SystemsReview utilities and system installations
Tax & Legal InformationGet tax and legal details applicable to 4490 Henderson Road
Room Dimensions

This listing content provided by REALTOR.ca
has
been licensed by REALTOR®
members of The Canadian Real Estate Association
members of The Canadian Real Estate Association
Nearby Listings Stat
Active listings
1
Min Price
$14,399,000
Max Price
$14,399,000
Avg Price
$14,399,000
Days on Market
44 days
Sold listings
0
Min Sold Price
$0
Max Sold Price
$0
Avg Sold Price
$0
Days until Sold
days
Nearby Places
Additional Information about 4490 Henderson Road











