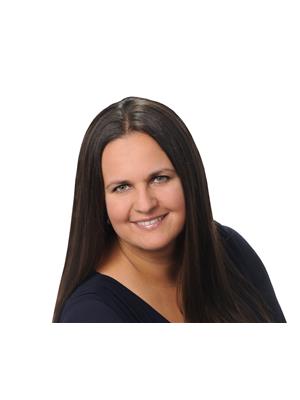5431 Appleby Line, Burlington
- Bedrooms: 5
- Bathrooms: 6
- Living area: 88.41 sqft
- Type: Residential
- Added: 130 days ago
- Updated: 38 days ago
- Last Checked: 1 hours ago
Welcome to your own personal resort style living! Beautiful and meticulously maintained custom built home with 9000 sq ft of living space includes 2 kitchens, 5 Bedrooms and 6 bathrooms. High quality finishes throughout. Large 4 car garage with epoxy flooring. The property offers spectacular and breathtaking views from every angle of the home. The house is surrounded by exquisite landscaping and a salt water pool. It is equipped with 2 hot water tanks, 2 air conditioners and 2 furnaces. A 40x60 work shed is perfect for storage and machinery. The private gate is grand and luxurious. There are many mature fruits trees including apples, pears, plums and grapes. Adjacent to the Burlington Airport. Direct access to Bell School Line and Appleby Line. 88 Acres of flat clear land. Land banking opportunity. Easy access to 407/401/QEW. 5 min drive to the city and shopping. (id:1945)
powered by

Property DetailsKey information about 5431 Appleby Line
Interior FeaturesDiscover the interior design and amenities
Exterior & Lot FeaturesLearn about the exterior and lot specifics of 5431 Appleby Line
Location & CommunityUnderstand the neighborhood and community
Utilities & SystemsReview utilities and system installations
Tax & Legal InformationGet tax and legal details applicable to 5431 Appleby Line
Room Dimensions

This listing content provided by REALTOR.ca
has
been licensed by REALTOR®
members of The Canadian Real Estate Association
members of The Canadian Real Estate Association
Nearby Listings Stat
Active listings
2
Min Price
$5,565,000
Max Price
$12,999,999
Avg Price
$9,282,500
Days on Market
98 days
Sold listings
0
Min Sold Price
$0
Max Sold Price
$0
Avg Sold Price
$0
Days until Sold
days
Nearby Places
Additional Information about 5431 Appleby Line











