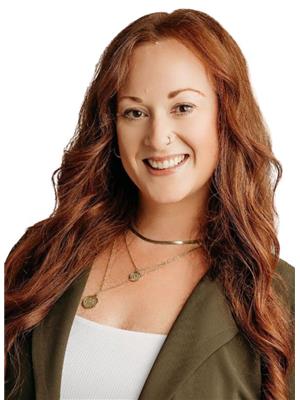60 Cove Road, Halls Harbour
- Bedrooms: 6
- Bathrooms: 3
- Living area: 3592 square feet
- Type: Residential
- Added: 26 days ago
- Updated: 18 days ago
- Last Checked: 21 hours ago
Welcome to 60 Cove Road in scenic Halls Harbour, a home that delivers stunning Bay of Fundy views from nearly every room. Nestled just minutes from the iconic Halls Harbour Lobster Pound, this six-bedroom, three-bathroom home is a true year-round getaway set in the Annapolis Valley?s premier destination. Inside, enjoy the comfort and charm of two spacious living areas, including a main living room that boasts a cozy wood stove?perfect for fall and winter evenings. The newly installed ducted heat pump keeps you comfortable in all seasons, providing warmth in the winter and cool air in the summer. The eat-in dining area connects to a large galley-style kitchen and into a sunroom, where bright windows frame the backyard. Breathtaking views of the Bay, with Cape Split visible in the distance. The primary bedroom offers an oasis for relaxation, with ample room for a lounge or meditation area and a private ensuite featuring a luxurious soaking tub. The vast unfinished basement offers abundant possibilities for a gym, workshop, or extra storage space. This Halls Harbour gem is ready to welcome a new family with ample room to grow, all within a short stroll of the ocean and surrounded by the natural beauty of the Bay of Fundy. 60 Cove Road offers a one-of-a-kind lifestyle filled with peace, comfort, and unforgettable waterfront views. *Please Note: Clients are completing exterior painting (back Portion) and will be completing a few minor finishes (painting inside) (id:1945)
powered by

Property DetailsKey information about 60 Cove Road
Interior FeaturesDiscover the interior design and amenities
Exterior & Lot FeaturesLearn about the exterior and lot specifics of 60 Cove Road
Location & CommunityUnderstand the neighborhood and community
Business & Leasing InformationCheck business and leasing options available at 60 Cove Road
Property Management & AssociationFind out management and association details
Utilities & SystemsReview utilities and system installations
Tax & Legal InformationGet tax and legal details applicable to 60 Cove Road
Additional FeaturesExplore extra features and benefits
Room Dimensions

This listing content provided by REALTOR.ca
has
been licensed by REALTOR®
members of The Canadian Real Estate Association
members of The Canadian Real Estate Association
Nearby Listings Stat
Active listings
1
Min Price
$485,000
Max Price
$485,000
Avg Price
$485,000
Days on Market
26 days
Sold listings
0
Min Sold Price
$0
Max Sold Price
$0
Avg Sold Price
$0
Days until Sold
days
Nearby Places
Additional Information about 60 Cove Road









