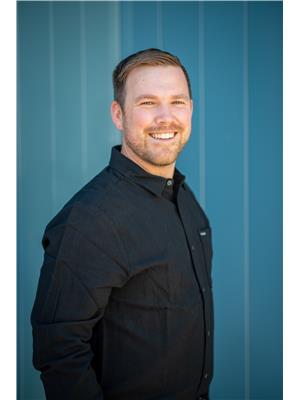242 Dormie Place, Vernon
- Bedrooms: 3
- Bathrooms: 3
- Living area: 3201 square feet
- Type: Residential
- Added: 1 day ago
- Updated: 2 hours ago
- Last Checked: 5 minutes ago
Nestled on a peaceful cul-de-sac in the prestigious Predator Ridge Golf Resort, this beautiful 3-bedroom + den, 3-bathroom executive home offers a perfect blend of luxury & functionality. Step onto the welcoming front porch, perfect for enjoying your morning coffee or greeting guests with stunning views of the serene surroundings. The primary bedroom features a walk-in closet & a spa-like ensuite complete with a soaker tub & stand-alone shower. The bright, open-concept kitchen overlooks a spacious living room, creating a warm & inviting space for everyday living. The walkout basement is a haven for relaxation & entertainment in the large family room, with 2 additional bedrooms, a built-in bookshelf with a cozy reading nook, a wet bar, ample storage, & a large flex room. Step outside to enjoy the surroundings on the covered deck or lower patio. This home provides access to exceptional amenities, including a world-class 36-hole golf course, tennis & pickleball courts, biking & hiking trails, & a state-of-the-art fitness facility with exercise classes, a lap pool, & sauna. Explore the vibrant community with its array of shops & restaurants, or simply enjoy the tranquility around you. A Phase 1 Golf Membership is available with this home—a $50,000 value (transfer fee of $6,250 applies). Take a virtual tour or contact us for more details and to schedule your private viewing. For more information on this terrific property please visit our website. Don't miss out! (id:1945)
powered by

Property DetailsKey information about 242 Dormie Place
Interior FeaturesDiscover the interior design and amenities
Exterior & Lot FeaturesLearn about the exterior and lot specifics of 242 Dormie Place
Location & CommunityUnderstand the neighborhood and community
Property Management & AssociationFind out management and association details
Utilities & SystemsReview utilities and system installations
Tax & Legal InformationGet tax and legal details applicable to 242 Dormie Place
Additional FeaturesExplore extra features and benefits
Room Dimensions

This listing content provided by REALTOR.ca
has
been licensed by REALTOR®
members of The Canadian Real Estate Association
members of The Canadian Real Estate Association
Nearby Listings Stat
Active listings
14
Min Price
$139,000
Max Price
$2,477,000
Avg Price
$937,036
Days on Market
145 days
Sold listings
4
Min Sold Price
$949,000
Max Sold Price
$1,790,000
Avg Sold Price
$1,240,975
Days until Sold
150 days
Nearby Places
Additional Information about 242 Dormie Place
















