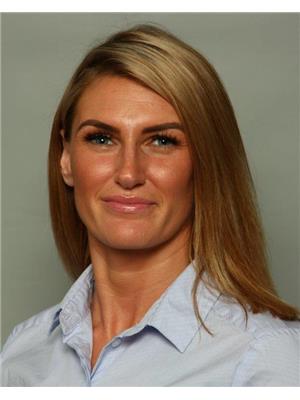12 9619 180 St Nw, Edmonton
- Bedrooms: 3
- Bathrooms: 2
- Living area: 106.1 square meters
- Type: Townhouse
Source: Public Records
Note: This property is not currently for sale or for rent on Ovlix.
We have found 6 Townhomes that closely match the specifications of the property located at 12 9619 180 St Nw with distances ranging from 2 to 10 kilometers away. The prices for these similar properties vary between 170,000 and 299,800.
Nearby Places
Name
Type
Address
Distance
Canadian Tire
Establishment
9909 178 St NW
0.7 km
Executive Royal Inn West Edmonton
Lodging
10010 178 St
0.9 km
Wingate by Wyndham Edmonton West
Restaurant
18220 100 Ave NW
0.9 km
T&T Supermarket
Grocery or supermarket
8882 170 St
1.0 km
West Edmonton Mall
Shopping mall
8882 170 St NW
1.1 km
Best Western Plus Westwood Inn
Lodging
18035 Stony Plain Rd
1.1 km
Cactus Club Cafe
Cafe
1946-8882 170 St NW
1.3 km
Misericordia Community Hospital
Hospital
16940 87 Ave NW
1.7 km
Boston Pizza
Bar
180 Mayfield Common NW
1.7 km
St. Francis Xavier High School
University
9250 163 St NW
1.9 km
Jasper Place High School
School
8950 163 St
1.9 km
MacEwan University - Centre for the Arts and Communications
Establishment
10045 156 St NW
3.0 km
Property Details
- Cooling: Central air conditioning
- Heating: Forced air
- Stories: 2
- Year Built: 1983
- Structure Type: Row / Townhouse
Interior Features
- Basement: Finished, Full
- Appliances: Washer, Refrigerator, Dishwasher, Stove, Dryer
- Living Area: 106.1
- Bedrooms Total: 3
- Bathrooms Partial: 1
Exterior & Lot Features
- Lot Features: See remarks
- Lot Size Units: square meters
- Parking Features: Stall
- Lot Size Dimensions: 257.4
Location & Community
- Common Interest: Condo/Strata
- Community Features: Public Swimming Pool
Property Management & Association
- Association Fee: 326.69
- Association Fee Includes: Exterior Maintenance, Landscaping, Property Management, Insurance, Other, See Remarks
Tax & Legal Information
- Parcel Number: 3003100
Additional Features
- Photos Count: 45
- Map Coordinate Verified YN: true
End unit 3-bed 1.5-bath townhouse in family friendly La Perle with a beautifully treed front entry. This bright and spacious home offers over 1,100sqft of living space plus a fully finished basement and private back yard. The main level has an updated kitchen with newer stainless steel appliances, tile backsplash, and plenty of storage, open concept living & dining rooms with sliding door to the fully fenced private back yard plus half bath and storage closets. Three bedrooms upstairs, including a very large primary bedroom with extra long closet and 4 piece main bathroom. This unit includes 2 assigned parking stalls. Located close to WEM, schools, transit and quick access to the Anthony Henday & Hwy16A. This could be your next home! (id:1945)










