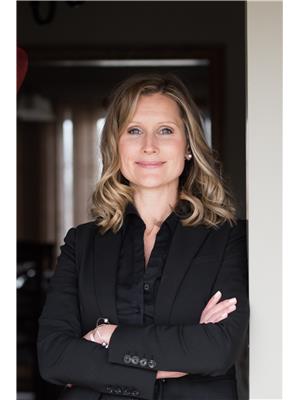217 Ellen Street, Blenheim
- Bedrooms: 4
- Bathrooms: 3
- Type: Residential
Source: Public Records
Note: This property is not currently for sale or for rent on Ovlix.
We have found 6 Houses that closely match the specifications of the property located at 217 Ellen Street with distances ranging from 2 to 10 kilometers away. The prices for these similar properties vary between 424,000 and 629,990.
Nearby Listings Stat
Active listings
6
Min Price
$514,900
Max Price
$715,000
Avg Price
$661,283
Days on Market
48 days
Sold listings
6
Min Sold Price
$350,000
Max Sold Price
$779,900
Avg Sold Price
$564,933
Days until Sold
81 days
Nearby Places
Name
Type
Address
Distance
Tim Hortons and Cold Stone Creamery
Store
79 Talbot St W
0.4 km
Sobeys
Grocery or supermarket
20210 Communication Rd
1.3 km
Smith & Wilson Estate Wines
Food
8368 Water St
7.6 km
Rondeau Provincial Park
Park
Morpeth
12.4 km
T-Bones
Restaurant
953 Charing Cross Rd
12.9 km
Chatham Memorial Arena
Stadium
80 Tweedsmuir Ave W
15.7 km
Greenview Aviaries Park and Zoo
Park
12752 Talbot Trail
15.9 km
Pizza Tonite
Restaurant
400 Queen
16.2 km
Sobeys
Grocery or supermarket
215 Park Ave W
16.4 km
Tim Hortons
Cafe
20474 Victoria Rd
16.6 km
Chatham Christian High School
School
475 Keil Dr S
16.7 km
Chilled Cork
Night club
22 William St S
16.8 km
Property Details
- Cooling: Fully air conditioned
- Heating: Forced air, Natural gas
- Stories: 1.75
- Year Built: 2000
- Structure Type: House
- Exterior Features: Aluminum/Vinyl
- Foundation Details: Concrete
Interior Features
- Flooring: Hardwood, Carpeted, Ceramic/Porcelain, Cushion/Lino/Vinyl
- Bedrooms Total: 4
- Fireplaces Total: 1
- Bathrooms Partial: 1
- Fireplace Features: Gas, Conventional
Exterior & Lot Features
- Lot Features: Gravel Driveway
- Parking Features: Garage
- Lot Size Dimensions: 66.75X120.24
Location & Community
- Directions: driving west on talbot st, turn left on mountford. Mounford turns into Ellen st just around the bend.
- Common Interest: Freehold
Tax & Legal Information
- Tax Year: 2024
- Tax Annual Amount: 4278.36
- Zoning Description: R2
Custom built Family home in beautiful Blenheim! This 4Bd 2.5bath home will surely fit the needs of any family dynamic you have, and isnt lacking in space or stoage. Every Bedroom is large with walk in closets all around. Living room and eat in kitchen feels open concept with peek through window and patio door leading to back deck. With Several updates done over the years the home has some modern touches in lighting and kitchen finishing. A bonus to new owners would be the new RUDD Furnace and A/C Installed in June of 2023. The Back yard is spacious and the over sized deck was re-done and finished in 2023, so much entertaining could be done here. Full basement has one bedroom and 2pc bath with roughed in shower to be added should it be needed. Recreational room features gas firepace perfect for cozy family nights. There are so many positives to list describing this home! Taking a look is a must! (id:1945)
Demographic Information
Neighbourhood Education
| Master's degree | 30 |
| Bachelor's degree | 30 |
| University / Above bachelor level | 30 |
| Certificate of Qualification | 20 |
| College | 75 |
| University degree at bachelor level or above | 90 |
Neighbourhood Marital Status Stat
| Married | 275 |
| Widowed | 35 |
| Divorced | 40 |
| Separated | 20 |
| Never married | 175 |
| Living common law | 20 |
| Married or living common law | 295 |
| Not married and not living common law | 275 |
Neighbourhood Construction Date
| 1961 to 1980 | 170 |
| 1981 to 1990 | 50 |
| 1991 to 2000 | 15 |
| 1960 or before | 60 |








