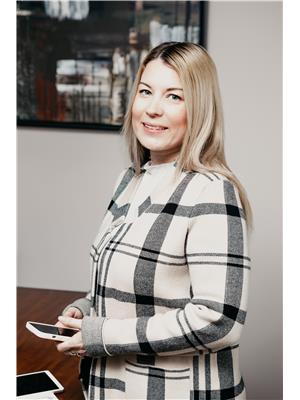11 Fairway Drive, Petawawa
- Bedrooms: 3
- Bathrooms: 2
- Type: Residential
- Added: 52 days ago
- Updated: 1 days ago
- Last Checked: 33 minutes ago
This custom built stone bungalow is situated on stunning Ottawa River waterfront that will keep you active year round. Whether you enjoy canoeing, paddleboarding, fishing or ice skating, there is so much to do just steps from your door. This thoughtfully landscaped property will be your entertaining oasis in thesummer months with patios and pergolas. With the simplicity of one-level living with the warmth and comfort of radiant in-floor heating, a double sidednatural gas fireplace and convenience of a brand new wall-mounted air conditioning unit. Ample windows with vaulted ceilings allow you to soak in thenatural light and gorgeous views. The salon space can easily be converted to an additional bedroom, family room or home-business as it offers a separateentrance and ensuite bathroom. Other recent updates include shingles and on-demand boiler. 24 hour irrevocable required on any written offer. (id:1945)
powered by

Property DetailsKey information about 11 Fairway Drive
- Cooling: Air exchanger, Wall unit
- Heating: Radiant heat, Natural gas
- Stories: 1
- Structure Type: House
- Exterior Features: Brick
- Foundation Details: Slab
- Architectural Style: Bungalow
Interior FeaturesDiscover the interior design and amenities
- Appliances: Washer, Refrigerator, Dishwasher, Stove, Dryer, Microwave, Hood Fan
- Bedrooms Total: 3
Exterior & Lot FeaturesLearn about the exterior and lot specifics of 11 Fairway Drive
- View: View of water, Direct Water View
- Lot Features: Cul-de-sac
- Water Source: Municipal water
- Parking Total: 10
- Building Features: Fireplace(s)
- Lot Size Dimensions: 100 x 271 FT ; 1
- Waterfront Features: Waterfront
Location & CommunityUnderstand the neighborhood and community
- Directions: HWY 17 to B Line to Golf Course Rd, onto Fairway, OR Petawawa Blvd to Golf Course Rd onto Fairway
- Common Interest: Freehold
Utilities & SystemsReview utilities and system installations
- Sewer: Septic System
- Utilities: Cable, Natural Gas Available
Tax & Legal InformationGet tax and legal details applicable to 11 Fairway Drive
- Tax Annual Amount: 4921
- Zoning Description: residential
Room Dimensions
| Type | Level | Dimensions |
| Primary Bedroom | Main level | 4.87 x 3.96 |
| Bedroom | Main level | 3.04 x 3.04 |
| Bedroom | Main level | 3.35 x 4.26 |
| Bathroom | Main level | 3.04 x 2.13 |
| Bathroom | Main level | 3.35 x 2.33 |
| Laundry room | Main level | 2.33 x 2.23 |
| Kitchen | Main level | 4.26 x 3.65 |
| Living room | Main level | 3.65 x 10.05 |
| Other | Main level | 4.26 x 3.35 |

This listing content provided by REALTOR.ca
has
been licensed by REALTOR®
members of The Canadian Real Estate Association
members of The Canadian Real Estate Association
Nearby Listings Stat
Active listings
2
Min Price
$449,900
Max Price
$849,900
Avg Price
$649,900
Days on Market
55 days
Sold listings
0
Min Sold Price
$0
Max Sold Price
$0
Avg Sold Price
$0
Days until Sold
days
















