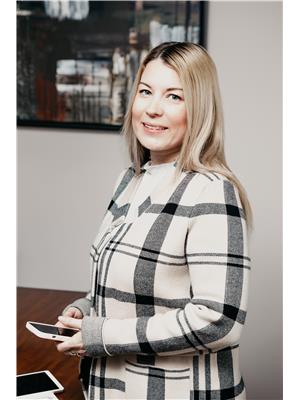1283 Ch De La Culbute, Lisleauxallumettes
- Bedrooms: 5
- Bathrooms: 3
- Living area: 3782 square feet
- Type: Residential
- Added: 251 days ago
- Updated: 168 days ago
- Last Checked: 1 hours ago
Welcome to the epitome of elegance and serene living at 1283 Chemin Culbute. This remarkable property presents a rare opportunity for those seeking to own a slice of paradise that harmoniously blends luxury with the tranquil beauty of nature. Nestled within a staggering 137 acres of stunning landscapes, this estate is more than a home; it's a sanctuary where farm, pasture, and woodland meet the majestic expanse of the Big Upper Ottawa River, offering an impressive 1,040 feet of exclusive waterfront. (id:1945)
powered by

Property DetailsKey information about 1283 Ch De La Culbute
- Roof: Steel, Unknown
- Heating: Electric
- Stories: 2
- Year Built: 1985
- Structure Type: House
- Exterior Features: Stone
- Building Area Total: 2146
- Foundation Details: Block
Interior FeaturesDiscover the interior design and amenities
- Basement: Unfinished, Full, Six feet and over
- Living Area: 3782
- Bedrooms Total: 5
- Fireplaces Total: 1
- Bathrooms Partial: 1
- Fireplace Features: Wood
Exterior & Lot FeaturesLearn about the exterior and lot specifics of 1283 Ch De La Culbute
- View: Mountain view, View (panoramic)
- Lot Features: Sloping, Flat site, Double width or more driveway, Wood cupboard, PVC window, Hung windows (Guillotine), Non Paved Driveway
- Water Source: Well
- Lot Size Units: acres
- Parking Total: 10
- Water Body Name: OTTAWA RIVER
- Parking Features: Other
- Lot Size Dimensions: 137
- Waterfront Features: Waterfront
Utilities & SystemsReview utilities and system installations
- Sewer: Septic tank
Tax & Legal InformationGet tax and legal details applicable to 1283 Ch De La Culbute
- Zoning: Mixed
Room Dimensions

This listing content provided by REALTOR.ca
has
been licensed by REALTOR®
members of The Canadian Real Estate Association
members of The Canadian Real Estate Association
Nearby Listings Stat
Active listings
2
Min Price
$799,900
Max Price
$799,900
Avg Price
$799,900
Days on Market
219 days
Sold listings
0
Min Sold Price
$0
Max Sold Price
$0
Avg Sold Price
$0
Days until Sold
days
Nearby Places
Additional Information about 1283 Ch De La Culbute




































