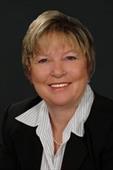110 Red Rock Crescent, Enderby
- Bedrooms: 4
- Bathrooms: 3
- Living area: 2685 square feet
- Type: Residential
- Added: 14 days ago
- Updated: 13 days ago
- Last Checked: 21 hours ago
This stunning 2,685 square foot rancher offers 4 bedrooms, 3 bathrooms, and a thoughtfully designed layout with modern finishes throughout. The main floor features a spacious master bedroom complete with a 4-piece ensuite, along with two additional bedrooms. The gleaming open-concept kitchen, dining, and living area showcase breathtaking panoramic views of the Enderby Cliffs, the valley, and the town below. The beautiful maple wood kitchen, equipped with an island, flows seamlessly onto a massive deck, newly updated in 2024, perfect for enjoying the scenery year-round. The living room is cozy and inviting with a natural gas fireplace. This home is equipped with new in 2023 Central air, and natural gas furnace, for modern convenience. The walkout basement boasts a spacious family/games room with high ceilings, modern flooring, and a separate entrance. An unfinished room offers endless potential for a media room or extra storage space. Outside, the beautifully landscaped front yard features an underground sprinkler system, while the two-car garage provides direct access to a practical mud/laundry room. Located in a high-end subdivision, this home is in one of Enderby’s most sought-after areas, combining luxury, comfort, and unparalleled views. (id:1945)
powered by

Property DetailsKey information about 110 Red Rock Crescent
- Roof: Asphalt shingle, Unknown
- Cooling: Central air conditioning
- Heating: Forced air, See remarks
- Stories: 1
- Year Built: 2003
- Structure Type: House
- Exterior Features: Vinyl siding
- Architectural Style: Ranch
Interior FeaturesDiscover the interior design and amenities
- Basement: Full
- Flooring: Laminate, Carpeted, Other
- Living Area: 2685
- Bedrooms Total: 4
- Fireplaces Total: 1
- Bathrooms Partial: 1
- Fireplace Features: Gas, Unknown
Exterior & Lot FeaturesLearn about the exterior and lot specifics of 110 Red Rock Crescent
- View: City view, Mountain view, Valley view, View (panoramic)
- Lot Features: Private setting, Treed, Irregular lot size, Sloping, Central island, One Balcony
- Water Source: Municipal water
- Lot Size Units: acres
- Parking Total: 5
- Parking Features: Attached Garage
- Lot Size Dimensions: 0.28
Location & CommunityUnderstand the neighborhood and community
- Common Interest: Freehold
- Community Features: Family Oriented
Utilities & SystemsReview utilities and system installations
- Sewer: Municipal sewage system
Tax & Legal InformationGet tax and legal details applicable to 110 Red Rock Crescent
- Zoning: Unknown
- Parcel Number: 017-865-174
- Tax Annual Amount: 4135.07
Room Dimensions
| Type | Level | Dimensions |
| Utility room | Basement | 4'5'' x 12'1'' |
| Storage | Basement | 18'9'' x 20'4'' |
| Full bathroom | Basement | 7' x 11'3'' |
| Bedroom | Basement | 11'3'' x 11'9'' |
| Recreation room | Basement | 21'11'' x 37' |
| Foyer | Main level | 8'9'' x 9'1'' |
| Laundry room | Main level | 8'10'' x 9'3'' |
| Partial bathroom | Main level | 5'1'' x 5'10'' |
| Bedroom | Main level | 11' x 13'2'' |
| Bedroom | Main level | 9'5'' x 12'6'' |
| Full ensuite bathroom | Main level | 9'3'' x 11'3'' |
| Primary Bedroom | Main level | 13'1'' x 13'1'' |
| Dining room | Main level | 9'11'' x 14'7'' |
| Kitchen | Main level | 12'2'' x 14'7'' |
| Living room | Main level | 9' x 15'3'' |

This listing content provided by REALTOR.ca
has
been licensed by REALTOR®
members of The Canadian Real Estate Association
members of The Canadian Real Estate Association
Nearby Listings Stat
Active listings
5
Min Price
$799,700
Max Price
$2,595,000
Avg Price
$1,401,920
Days on Market
95 days
Sold listings
2
Min Sold Price
$659,000
Max Sold Price
$1,200,000
Avg Sold Price
$929,500
Days until Sold
83 days
















