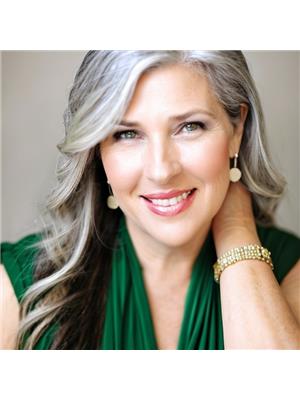90 Broadway Avenue, Ottawa
- Bedrooms: 4
- Bathrooms: 3
- Type: Residential
Source: Public Records
Note: This property is not currently for sale or for rent on Ovlix.
We have found 6 Houses that closely match the specifications of the property located at 90 Broadway Avenue with distances ranging from 2 to 10 kilometers away. The prices for these similar properties vary between 775,000 and 1,175,000.
Nearby Places
Name
Type
Address
Distance
Mayfair Theatre
Establishment
1074 Bank St
0.6 km
Corpus Christi Elementary School
School
157 4 Ave
0.6 km
Hopewell Public School
School
Ottawa
0.7 km
Lansdowne Park
Stadium
Ottawa
0.7 km
TD PLACE
Stadium
1015 Bank St
0.7 km
Glebe Collegiate Institute
School
212 Glebe Ave
0.8 km
Keith Harris Stadium
Stadium
1125 Colonel By Dr
0.8 km
Westboro Academy
School
200 Brewer Way
0.8 km
Brewer Park
Park
Ottawa
1.0 km
Carleton University
University
1125 Colonel By Dr
1.0 km
Arboretum
Park
Ottawa
1.1 km
Rideau Canal
Natural feature
ON
1.3 km
Property Details
- Cooling: Unknown
- Heating: Radiant heat, Natural gas
- Stories: 2
- Year Built: 1940
- Structure Type: House
- Exterior Features: Brick, Stucco
- Foundation Details: Block
Interior Features
- Basement: Finished, Full
- Flooring: Tile, Hardwood, Laminate
- Appliances: Washer, Refrigerator, Dishwasher, Dryer, Cooktop, Freezer, Oven - Built-In
- Bedrooms Total: 4
- Fireplaces Total: 1
- Bathrooms Partial: 2
Exterior & Lot Features
- Water Source: Municipal water
- Parking Total: 2
- Parking Features: Surfaced
- Lot Size Dimensions: 38 ft X 95 ft
Location & Community
- Common Interest: Freehold
Utilities & Systems
- Sewer: Municipal sewage system
Tax & Legal Information
- Tax Year: 2023
- Parcel Number: 041430605
- Tax Annual Amount: 8279
- Zoning Description: Residential
Open House 2-4pm Saturday 27th July. Delightful Tudor style detached home perched up high on Broadway Avenue in private setting & just steps to Browns Inlet parkland. The property enjoys plenty of natural light & lots of the original character throughout. Main level features large kitchen with granite counters & adjoining mudroom addition with built in cabinets & access to private rear yard oasis, powder bathroom, large dining room & living room with wood burning fireplace. The 2nd level features primary bedroom with ensuite access to main bathroom & 2 other good sized bedrooms. Finished basement includes additional bedroom, storage, laundry area & shower only bathroom. Landscaped hillside front garden. Fully fenced rear yard with side by side surface parking for 2 cars & large storage shed. The price reflects that the home requires a few upgrades. Close proximity to Dows Lake, Bank Street & Lansdowne Park. (id:1945)
Demographic Information
Neighbourhood Education
| Master's degree | 80 |
| Bachelor's degree | 85 |
| University / Above bachelor level | 10 |
| College | 10 |
| Degree in medicine | 10 |
| University degree at bachelor level or above | 200 |
Neighbourhood Marital Status Stat
| Married | 235 |
| Widowed | 5 |
| Divorced | 20 |
| Separated | 10 |
| Never married | 85 |
| Living common law | 25 |
| Married or living common law | 260 |
| Not married and not living common law | 120 |
Neighbourhood Construction Date
| 1961 to 1980 | 15 |
| 1981 to 1990 | 10 |
| 2006 to 2010 | 10 |
| 1960 or before | 150 |











