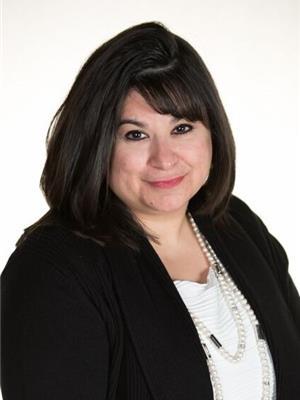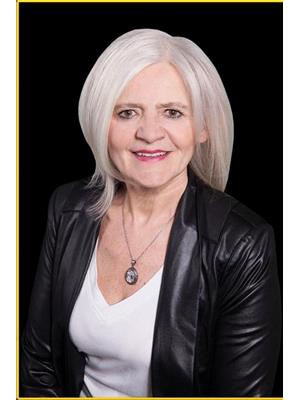13065 124 Av Nw Nw, Edmonton
- Bedrooms: 3
- Bathrooms: 1
- Living area: 90.15 square meters
- Type: Residential
Source: Public Records
Note: This property is not currently for sale or for rent on Ovlix.
We have found 6 Houses that closely match the specifications of the property located at 13065 124 Av Nw Nw with distances ranging from 2 to 10 kilometers away. The prices for these similar properties vary between 418,800 and 500,000.
Nearby Listings Stat
Active listings
17
Min Price
$67,900
Max Price
$389,900
Avg Price
$211,258
Days on Market
49 days
Sold listings
15
Min Sold Price
$69,000
Max Sold Price
$399,000
Avg Sold Price
$236,567
Days until Sold
48 days
Property Details
- Cooling: Central air conditioning
- Heating: Forced air
- Stories: 1
- Year Built: 1953
- Structure Type: House
- Architectural Style: Bungalow
Interior Features
- Basement: Finished, Full
- Appliances: Washer, Refrigerator, Central Vacuum, Gas stove(s), Dishwasher, Dryer, Window Coverings
- Living Area: 90.15
- Bedrooms Total: 3
- Fireplaces Total: 1
- Fireplace Features: Wood, Woodstove
Exterior & Lot Features
- Lot Features: See remarks, Flat site, Lane, Level
- Lot Size Units: square meters
- Parking Total: 6
- Parking Features: Attached Garage, Oversize
- Building Features: Vinyl Windows
- Lot Size Dimensions: 612.8
Location & Community
- Common Interest: Freehold
Tax & Legal Information
- Parcel Number: 2491496
**Your Ideal Bungalow Awaits in a Prime Neighborhood! ?? Welcome to this beautifully maintained bungalow, a seamless blend of charm and comfortable living! Situated in one of the most accessible neighborhoods, this charming home offers an exceptional combination of comfort and convenience. This property boasts a range of impeccable upgrades, from vinyl windows to newer roof, and air conditioning, all designed to enhance your everyday living experience. The spacious living areas are bright and inviting, large bedrooms and bright kitchen overlooking an adorable backyard, add to the charm. You'll also find an oversized double detached garage that provides ample room for your vehicles and toys, as well as extra space for storage and projects and don't forget the designated RV parking. Basement can be easily transformed into a seperate living space with separate entrance. All that is needed is your personal touch! (id:1945)










