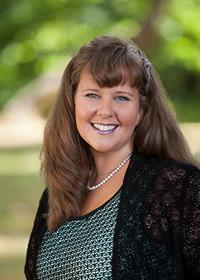3785 Bishop Cres, Port Alberni
- Bedrooms: 4
- Bathrooms: 3
- Living area: 3112 square feet
- Type: Residential
- Added: 91 days ago
- Updated: 19 days ago
- Last Checked: 13 hours ago
Highly Sought-after Upper North Alberni! This home is situated facing east towards stunning Mt. Arrowsmith. Enter the home into a wide entryway, with sweeping staircase. Explore the main floor to find: the sunken living room with feature bay window, perfect for taking in the morning sunrise; the formal dining room; an open kitchen with modern stainless appliances and plenty of storage; an eating area with walkout access to the patio and private backyard; the sunken family room with feature wood-burning fireplace; the updated 3pc bathroom; and the laundry room with sink. Upstairs enjoys a master suite oasis, featuring reading area, spacious walk-in closet with window, the ensuite featuring a soaker tub, skylight, and laundry chute, finished with a private deck overlooking the backyard. 2 of 3 additional bedrooms feature bay windows and comfortable built-in bench seating, and a modern 5pc bathroom completes the level. The home boasts an abundance of natural light, newer flooring, a sunken backyard gazebo, mature fruit trees, attached double garage, RV Parking, and so much more. Schools, parks, trails, and the Pacific Rim Shopping Centre are only a convenient short walk away. Check out the professional photos, video, and virtual tour, then call to arrange your private viewing. (id:1945)
powered by

Show More Details and Features
Property DetailsKey information about 3785 Bishop Cres
Interior FeaturesDiscover the interior design and amenities
Exterior & Lot FeaturesLearn about the exterior and lot specifics of 3785 Bishop Cres
Location & CommunityUnderstand the neighborhood and community
Tax & Legal InformationGet tax and legal details applicable to 3785 Bishop Cres
Room Dimensions

This listing content provided by REALTOR.ca has
been licensed by REALTOR®
members of The Canadian Real Estate Association
members of The Canadian Real Estate Association
Nearby Listings Stat
Nearby Places
Additional Information about 3785 Bishop Cres
















