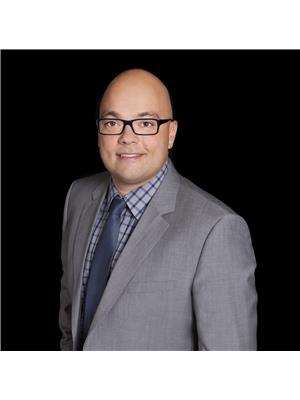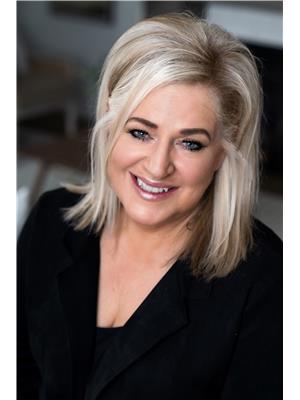145 52009 Rge Rd 214, Rural Strathcona County
- Bedrooms: 4
- Bathrooms: 3
- Living area: 137.27 square meters
- Type: Residential
Source: Public Records
Note: This property is not currently for sale or for rent on Ovlix.
We have found 6 Houses that closely match the specifications of the property located at 145 52009 Rge Rd 214 with distances ranging from 2 to 10 kilometers away. The prices for these similar properties vary between 535,000 and 889,900.
Nearby Places
Name
Type
Address
Distance
Brewsters Brewing Company & Restaurant - Oliver Square
Bar
11620 104 Ave NW
0.9 km
Royal Alberta Museum
Museum
12845 102 Ave NW
1.2 km
St. Joseph High School
School
Edmonton
1.7 km
Ross Sheppard High School
School
13546 111 Ave
1.9 km
Alberta Aviation Museum
Museum
11410 Kingsway Ave NW
1.9 km
NorQuest College
School
10215 108 St NW
2.0 km
Khazana Restaurant
Bar
10177 107th St NW
2.1 km
Pampa Brazilian Steakhouse
Restaurant
9929 109 St NW
2.2 km
Archbishop MacDonald High School
School
10810 142 St
2.2 km
Boyle Street Education Centre
School
10312 105 St
2.3 km
Kingsway Mall
Restaurant
109 Street & Kingsway
2.3 km
Boston Pizza
Restaurant
10620 Jasper Ave NW
2.3 km
Property Details
- Cooling: Central air conditioning
- Heating: Forced air
- Year Built: 1999
- Structure Type: House
- Architectural Style: Bi-level
Interior Features
- Basement: Finished, Full
- Appliances: Washer, Refrigerator, Dishwasher, Stove, Dryer, Microwave, Hood Fan, Storage Shed, Window Coverings, Garage door opener
- Living Area: 137.27
- Bedrooms Total: 4
- Fireplaces Total: 1
- Fireplace Features: Gas, Unknown
Exterior & Lot Features
- Lot Features: Private setting, Treed, See remarks, Level
- Lot Size Units: acres
- Parking Features: Attached Garage, Detached Garage, Heated Garage
- Lot Size Dimensions: 2.82
Tax & Legal Information
- Parcel Number: 2104732009
Additional Features
- Photos Count: 49
Welcome to your own PRIVATE retreat with 14KW Generator, where you will find this beautifully maintained home featuring AC, 4 bedrooms, 3 baths & Double attached garage & brand new 24x24 detached garage! A spacious entrance invites you in to find vaulted ceilings & hardwood flooring. The kitchen offers plenty of cabinets, corner pantry, S/S appliances & granite island that overlooks the dining area bathed in natural light. The living room features a gas fireplace & a big picture window. Flex space at the front of home, 2 generous sized bedrooms & 4pc main bath compliment the main level. Up a few steps you will find a king sized primary suite with luxurious ensuite & walk in closet. ENJOY the fully finished basement with family sized rec room, SECOND KITCHEN, 4th bedroom, 4pc bath & laundry plus tons of storage. LOVE the peace & quiet of the yard surrounded by mature trees & landscape. Double attached HEATED garage & NEW DOUBLE detached SHOP complete this family home with NEWER SEPTIC (2013) & ROOF (2018). (id:1945)









