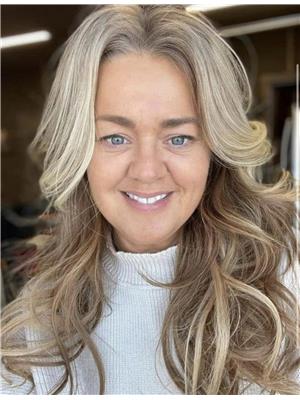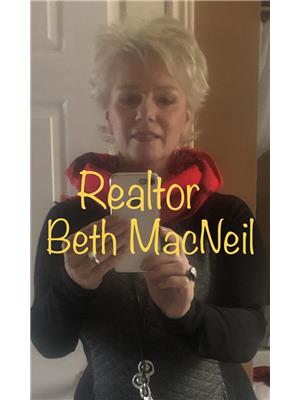1 Jeddores Lane, Deer Lake
- Bedrooms: 4
- Bathrooms: 2
- Living area: 2244 square feet
- Type: Residential
- Added: 30 days ago
- Updated: 27 days ago
- Last Checked: 11 hours ago
Beautiful family home, with 4 bedrooms and 2 full baths, and approximately 2200 sqft of fully developed living space. This property has 2 bedrooms and 1 full bath on the main level, and 2 bedrooms and 1 full bath in downstairs area. The home has had many upgrades throughout recent years, including shingles, a mini split, and a ducted heat pump installed, giving you excellent energy efficiency. The walk out basement area can very easily be turned into an additional living space as well if you so choose. The 24 x 24 detached garage, is wired and insulated, and has a loft. Enjoy beautiful landscaping, paved driveway, an open concept kitchen, living and dining area, and the list goes on! (id:1945)
powered by

Show More Details and Features
Property DetailsKey information about 1 Jeddores Lane
Interior FeaturesDiscover the interior design and amenities
Exterior & Lot FeaturesLearn about the exterior and lot specifics of 1 Jeddores Lane
Location & CommunityUnderstand the neighborhood and community
Utilities & SystemsReview utilities and system installations
Tax & Legal InformationGet tax and legal details applicable to 1 Jeddores Lane
Room Dimensions

This listing content provided by REALTOR.ca has
been licensed by REALTOR®
members of The Canadian Real Estate Association
members of The Canadian Real Estate Association
Nearby Listings Stat
Nearby Places
Additional Information about 1 Jeddores Lane












