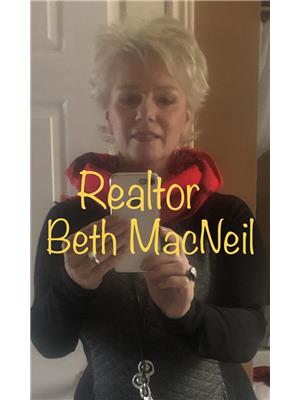48 Elizabeth Avenue, Deer Lake
- Bedrooms: 4
- Bathrooms: 3
- Living area: 2592 square feet
- Type: Residential
- Added: 14 days ago
- Updated: 14 days ago
- Last Checked: 17 hours ago
Welcome to 48 Elizabeth Avenue! This spacious home is ideal for a growing family , offering multiple levels of living space with over 2500 square feet, plus additional basement space. Thoughtfully designed for both shared and private moments , there's ample room for everyone to spread out comfortably. The main living area features hardwood floors and an expansive living room with a cozy wood burning fireplace , a well equipped kitchen with plenty of cabinets with access to a patio, perfect for outdoor dining. A formal dining room filled with natural light adds to the charm of this level. Upstairs you will find three comfortable bedrooms and one and half baths while the lower level offers a spacious family room with access to another patio, a third bathroom with a shower, laundry and storage room , a bedroom and an additional office space .This flexible layout allows for various uses, including the option to create a granny flat. There is additional space in the basement to use as you please. The private backyard is surrounded by mature trees and landscaping providing a peaceful outdoor space. Completing the property is a paved driveway and a 30 x 20 wired garage! Discover the possibilities in this well-built family home, that , with a little TLC , could transform into your forever home ! (id:1945)
powered by

Property DetailsKey information about 48 Elizabeth Avenue
- Heating: Hot water radiator heat, Radiant heat, Electric
- Stories: 1
- Year Built: 1978
- Structure Type: House
- Exterior Features: Stone, Vinyl siding
- Foundation Details: Concrete, Poured Concrete
- Address: 48 Elizabeth Avenue
- Square Footage: Over 2500 square feet
- Basement: Additional basement space
- Levels: Multiple levels of living space
Interior FeaturesDiscover the interior design and amenities
- Flooring: Hardwood, Laminate, Carpeted, Ceramic Tile
- Appliances: Refrigerator, Dishwasher, Stove, Microwave
- Living Area: 2592
- Bedrooms Total: 4
- Fireplaces Total: 1
- Bathrooms Partial: 1
- Fireplace Features: Insert, Propane
- Living Area: Flooring: Hardwood floors, Living Room: Size: Expansive, Fireplace: Cozy wood burning fireplace, Kitchen: Type: Well equipped, Cabinets: Plenty of cabinets, Access: Patio access, Dining Room: Type: Formal, Natural Light: Filled with natural light, Bedrooms: Total: 3, Baths: One and a half baths, Lower Level: Family Room: Spacious with patio access, Bathroom: Third bathroom with shower, Laundry: true, Storage Room: true, Bedroom: true, Office Space: Additional office space
- Flexible Layout: Uses: Various uses including granny flat option
Exterior & Lot FeaturesLearn about the exterior and lot specifics of 48 Elizabeth Avenue
- Water Source: Municipal water
- Parking Features: Detached Garage
- Lot Size Dimensions: 90 x 150
- Backyard: Type: Private, Surroundings: Mature trees and landscaping
- Driveway: Paved
- Garage: Size: 30 x 20, Wired: true
Location & CommunityUnderstand the neighborhood and community
- Common Interest: Freehold
Utilities & SystemsReview utilities and system installations
- Sewer: Municipal sewage system
Tax & Legal InformationGet tax and legal details applicable to 48 Elizabeth Avenue
- Tax Year: 2024
- Tax Annual Amount: 2408
- Zoning Description: Res.
Additional FeaturesExplore extra features and benefits
- Potential: With a little TLC could transform into forever home
Room Dimensions

This listing content provided by REALTOR.ca
has
been licensed by REALTOR®
members of The Canadian Real Estate Association
members of The Canadian Real Estate Association
Nearby Listings Stat
Active listings
2
Min Price
$269,000
Max Price
$379,000
Avg Price
$324,000
Days on Market
14 days
Sold listings
0
Min Sold Price
$0
Max Sold Price
$0
Avg Sold Price
$0
Days until Sold
days
Nearby Places
Additional Information about 48 Elizabeth Avenue



































