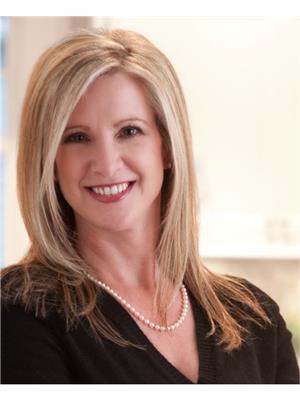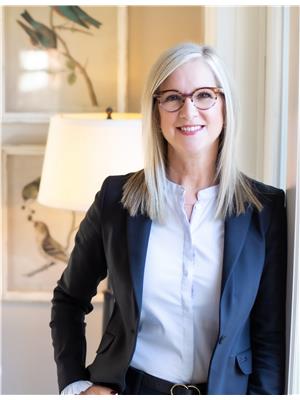1278 Hammond Street, Burlington
- Bedrooms: 3
- Bathrooms: 4
- Living area: 2200 square feet
- Type: Residential
- Added: 1 day ago
- Updated: 1 days ago
- Last Checked: 4 hours ago
Beautifully updated 3 bed, 3+1 bath home in the core Burlington just steps away from the lake and downtown! The main floor features an updated kitchen with stainless steel appliances and quartz countertops, large living room, dining room, plus a gorgeous family room that showcases a beautiful natural gas fireplace! Heading up the solid maple staircase you’ll find the large primary bedroom with loads of closet space and updated ensuite, as well as 2 additional generous sized bedrooms and a full main updated bath. Downstairs features a rec room space with cozy natural gas fireplace as well as an additional full bathroom. Walking outside the back doors you’ll be welcomed by a beautiful 3 season room that has tons of natural light, plus lots of deck space! With a fully fenced in rear yard you’ll be backing onto greenspace that provides a paved trail leading right to Lake Ontario and Downtown Burlington. With plenty of other updates over the past several years this home is an absolute must see!! (id:1945)
Property Details
- Heating: Forced air, Natural gas
- Stories: 2
- Structure Type: House
- Exterior Features: Brick, Other
- Foundation Details: Poured Concrete
- Architectural Style: 2 Level
Interior Features
- Basement: Partially finished, Full
- Appliances: Central Vacuum, Garage door opener
- Living Area: 2200
- Bedrooms Total: 3
- Bathrooms Partial: 1
- Above Grade Finished Area: 2200
- Above Grade Finished Area Units: square feet
- Above Grade Finished Area Source: Other
Exterior & Lot Features
- Lot Features: Paved driveway, Carpet Free, Sump Pump
- Water Source: Municipal water
- Parking Total: 4
- Parking Features: Attached Garage
Location & Community
- Directions: Maple to Hammond
- Common Interest: Freehold
- Subdivision Name: 311 - Maple
Business & Leasing Information
- Total Actual Rent: 4500
- Lease Amount Frequency: Monthly
Utilities & Systems
- Sewer: Municipal sewage system
Room Dimensions
This listing content provided by REALTOR.ca has
been licensed by REALTOR®
members of The Canadian Real Estate Association
members of The Canadian Real Estate Association
















