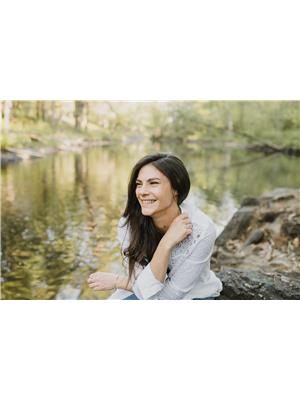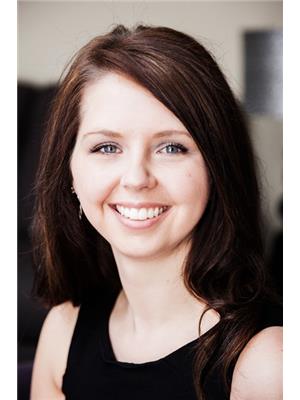2325 Woodglade Boulevard, Peterborough
- Bedrooms: 4
- Bathrooms: 2
- Type: Residential
Source: Public Records
Note: This property is not currently for sale or for rent on Ovlix.
We have found 6 Houses that closely match the specifications of the property located at 2325 Woodglade Boulevard with distances ranging from 2 to 10 kilometers away. The prices for these similar properties vary between 659,900 and 919,900.
Recently Sold Properties
Nearby Places
Name
Type
Address
Distance
Crestwood Secondary School
School
1885 Sherbrooke St W
1.3 km
Holy Cross Catholic Secondary School
School
1355 Lansdowne St W
1.6 km
Kelsey's Restaurant
Restaurant
1209 Lansdowne St W
1.6 km
Peterborough Regional Health Centre Foundation
Establishment
1 Hospital Dr
1.8 km
Boston Pizza
Store
821 Rye St
1.9 km
Coach Canada
Establishment
791 Webber Ave
2.0 km
Starbucks
Cafe
841 Rye St
2.0 km
Swiss Chalet Rotisserie & Grill
Restaurant
933 Lansdowne Ave W
2.1 km
East Side Mario's Restaurant
Restaurant
933 Lansdowne St W
2.2 km
Red Lobster
Restaurant
870 Lansdowne St W
2.3 km
Saint Peter's Secondary School
School
730 Medical Dr
2.6 km
Prince of Wales Public School
School
1211 Monaghan Rd
2.6 km
Property Details
- Heating: Forced air, Natural gas
- Stories: 1
- Structure Type: House
- Exterior Features: Vinyl siding
- Foundation Details: Block
- Architectural Style: Bungalow
Interior Features
- Basement: Finished, Full
- Appliances: Refrigerator, Dishwasher, Stove, Microwave
- Bedrooms Total: 4
Exterior & Lot Features
- Lot Features: Level lot
- Water Source: Municipal water
- Parking Total: 12
- Parking Features: Attached Garage
- Lot Size Dimensions: 159.85 x 116.32 FT
Location & Community
- Directions: Woodglade/Sherbrooke
- Common Interest: Freehold
- Community Features: School Bus
Utilities & Systems
- Sewer: Septic System
- Utilities: Cable
Tax & Legal Information
- Tax Annual Amount: 4680
- Zoning Description: R1
Fabulous west end private lot in Peterboroug! Currently tenant occupied, this home boasts a large double car garage, paved drive, 2 full kitchens and shared laundry between both units. Basement recently water proofed, fabulous investment or make this home!
Demographic Information
Neighbourhood Education
| Master's degree | 10 |
| Bachelor's degree | 70 |
| University / Above bachelor level | 20 |
| University / Below bachelor level | 10 |
| Certificate of Qualification | 10 |
| College | 65 |
| University degree at bachelor level or above | 95 |
Neighbourhood Marital Status Stat
| Married | 225 |
| Widowed | 15 |
| Divorced | 10 |
| Separated | 5 |
| Never married | 85 |
| Living common law | 15 |
| Married or living common law | 240 |
| Not married and not living common law | 115 |
Neighbourhood Construction Date
| 1961 to 1980 | 35 |
| 1981 to 1990 | 75 |
| 1960 or before | 20 |










