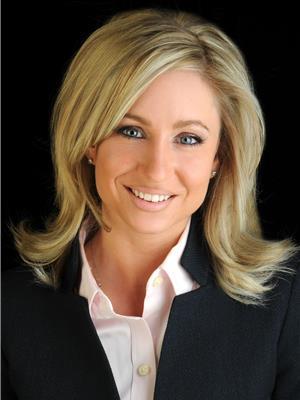184 Briston Private, Ottawa
- Bedrooms: 2
- Bathrooms: 2
- Type: Residential
- Added: 3 days ago
- Updated: 2 days ago
- Last Checked: 13 hours ago
Great opportunity to live in this FULLY FURNISHED, upper unit, stacked condo located in the Hunt Club Park Neighbourhood! This 2 bedroom, 1.5 bathroom home offers plenty of natural light, modern finishes, an elegantly designed kitchen, and cozy family spaces. Main level highlights a spacious living/dining area with wood fireplace, partial bathroom and fully renovated kitchen. The second level features two generous sized bedrooms, full bathroom, and laundry room. This quiet - no rear neighbours, and stunning unit with a great sunset view at the rear makes it a must-see for your growing family. Take advantage of the great transit routes, shopping, and many other nearby amenities. *CALL BEFORE IT'S TOO LATE!* (id:1945)
Property Details
- Cooling: Heat Pump
- Heating: Heat Pump, Baseboard heaters, Electric
- Stories: 2
- Year Built: 1995
- Structure Type: House
- Exterior Features: Brick, Vinyl
Interior Features
- Basement: None, Not Applicable
- Flooring: Laminate, Ceramic, Wall-to-wall carpet, Mixed Flooring
- Appliances: Refrigerator, Dishwasher, Stove, Dryer, Hood Fan
- Bedrooms Total: 2
- Fireplaces Total: 1
- Bathrooms Partial: 1
Exterior & Lot Features
- Water Source: Municipal water
- Parking Total: 1
- Parking Features: See Remarks, Surfaced, Visitor Parking
- Building Features: Laundry - In Suite, Furnished
- Lot Size Dimensions: * ft X * ft
Location & Community
- Common Interest: Condo/Strata
Property Management & Association
- Association Name: CMG - 613-237-9519
Business & Leasing Information
- Total Actual Rent: 2400
- Lease Amount Frequency: Monthly
Utilities & Systems
- Sewer: Municipal sewage system
Tax & Legal Information
- Parcel Number: 155660025
- Zoning Description: RESIDENTIAL
Room Dimensions
This listing content provided by REALTOR.ca has
been licensed by REALTOR®
members of The Canadian Real Estate Association
members of The Canadian Real Estate Association















