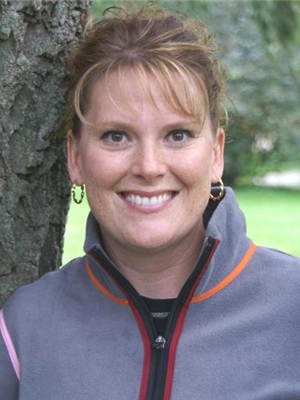705 55 Haldimand Road, Nanticoke
- Bedrooms: 3
- Bathrooms: 3
- Living area: 2375 square feet
- Type: Residential
- Added: 1 day ago
- Updated: 1 days ago
- Last Checked: 4 hours ago
Welcome to this stunning custom-built two-story home nestled on a generous 1-acre lot, and offering 2,375 sq ft of thoughtfully designed living space. Step inside to find a beautifully crafted floor plan that flows effortlessly from room to room. The main floor features a welcoming living room complete with a custom electric fireplace. The eat-in kitchen offers a large island, walk-in pantry, and ample storage and counter space. Doors off the dining area lead out to a newly constructed back deck and concrete pad - perfect for outdoor dining and entertaining, while offering views of the expansive backyard and rolling farm fields. The main floor also features a laundry room and mudroom that leads to an oversized garage. The garage can accommodate three cars or the additional space can be used as a workshop or storage area. Upstairs, the primary suite features a walk-in closet and a 4-piece ensuite. Two additional bedrooms and a 4-piece bathroom enhance the upper level’s functionality. An oversized bonus room over the garage offers endless possibilities – such as an extra family room, playroom, or office space. The basement has been fully framed, ready for your personal touch, and is designed to include a bedroom, family room, bathroom, and plenty of storage space. Book a showing today and see for yourself, the endless possibilities this property has to offer! (id:1945)
powered by

Property Details
- Heating: Forced air, Natural gas
- Stories: 2
- Year Built: 2020
- Structure Type: House
- Exterior Features: Brick, Vinyl siding
- Foundation Details: Poured Concrete
- Architectural Style: 2 Level
Interior Features
- Basement: Partially finished, Full
- Appliances: Central Vacuum
- Living Area: 2375
- Bedrooms Total: 3
- Bathrooms Partial: 1
- Above Grade Finished Area: 2375
- Above Grade Finished Area Units: square feet
- Above Grade Finished Area Source: Other
Exterior & Lot Features
- Lot Features: Level lot, Crushed stone driveway, Level, Country residential
- Water Source: Cistern
- Parking Total: 13
- Parking Features: Attached Garage
Location & Community
- Directions: Haldimand Rd # 55 between Concession 3 Walpole and Concession 4 Walpole. DOUBLE CHECK TO MAKE SURE GPS IS TAKING YOU TO NANTICOKE/JARVIS.
- Common Interest: Freehold
- Subdivision Name: 919 - Rural Walpole
Utilities & Systems
- Sewer: Septic System
Tax & Legal Information
- Tax Annual Amount: 6012
Room Dimensions
This listing content provided by REALTOR.ca has
been licensed by REALTOR®
members of The Canadian Real Estate Association
members of The Canadian Real Estate Association
















