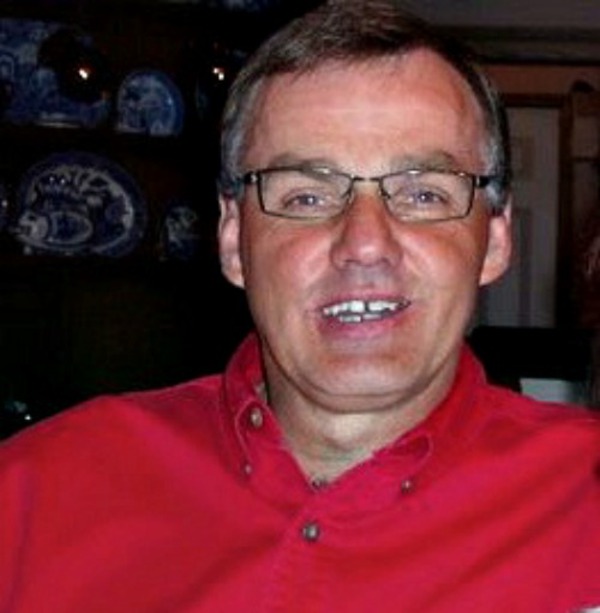402 1229 Cameron Avenue Sw, Calgary
- Bedrooms: 2
- Bathrooms: 2
- Living area: 1489 square feet
- Type: Apartment
- Added: 60 days ago
- Updated: 9 days ago
- Last Checked: 5 hours ago
Downsize and still have it all!Looking for the lockup and leave lifestyle but don’t want to compromise? This is it! This massive 2 bedroom 2 bathroom executive condo boasts just under 1500sqft of luxury living in Mount Royal. This fully renovated South Facing unit boasts a massive south facing patio that overlooks a courtyard offering plenty of sunshine and privacy. Large windows let plenty of natural light in. A massive living room with remote controlled gas fireplace makes an exceptional space for entertaining. Kitchen features modern open shelf glass cabinets, quarts countertops and stainless steel appliances. Primary retreat is hidden behind double French doors featuring a walk in closet and a 4 piece ensuite. Large in suite laundry room as well as an additional large storage room that can be used as a pantry or could be converted into an office. If all that isn’t enough storage there is an additional external storage unit. Your two parking stalls are partitioned from the rest of the parkade so its like having your own 2 car garage, you never have to worry about your car being damaged by someone parking beside you. As an added bonus, both your unit and parking stall are just steps away from the elevator. This building also offers a common room that is setup for movie nights and features a treadmill and weights, the location offers so much more. Being nestled in Mount Royal offers serene streets with mature trees and some of Calgary’s most luxurious real estate All this while being less then 2 blocks away from 17th avenue and all the shopping, dining and entertainment it has to offer. (id:1945)
powered by

Property DetailsKey information about 402 1229 Cameron Avenue Sw
Interior FeaturesDiscover the interior design and amenities
Exterior & Lot FeaturesLearn about the exterior and lot specifics of 402 1229 Cameron Avenue Sw
Location & CommunityUnderstand the neighborhood and community
Property Management & AssociationFind out management and association details
Tax & Legal InformationGet tax and legal details applicable to 402 1229 Cameron Avenue Sw
Room Dimensions

This listing content provided by REALTOR.ca
has
been licensed by REALTOR®
members of The Canadian Real Estate Association
members of The Canadian Real Estate Association
Nearby Listings Stat
Active listings
216
Min Price
$249,000
Max Price
$2,850,000
Avg Price
$544,878
Days on Market
63 days
Sold listings
87
Min Sold Price
$299,000
Max Sold Price
$1,988,888
Avg Sold Price
$566,383
Days until Sold
51 days
















