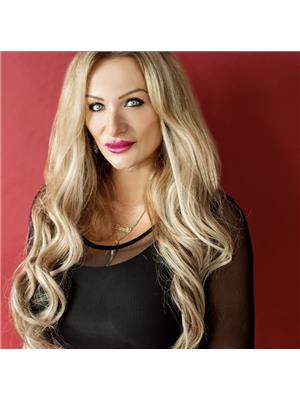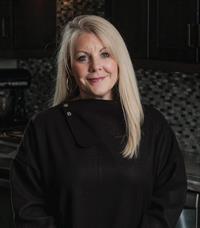1 Mccuaig Court, Barrie
- Bedrooms: 3
- Bathrooms: 3
- Living area: 1200 square feet
- Type: Residential
- Added: 33 days ago
- Updated: 18 days ago
- Last Checked: 8 hours ago
Wow opportunity abounds from first-timers to right-sizers and from students to investors. This quiet court and expansive corner lot location ensures all the boxes will be checked with this detached property in Barrie's east end. With a pool-sized backyard and 2 garden sheds included, storage space at this home will not be an issue. Enjoy relaxing on the sun soaked nearly new decking complete with a natural gas hook-up for your barbecuing convenience. Grilling couldn't get any easier with the elimination of lugging propane tanks and quick access to the kitchen via the sliding glass doors featuring built in blinds! From here notice the sizable addition allowing for increased space in the living room and thus granting the space needed to include your dining set. A powder room and a large pantry complete this floor. Upstairs a large primary retreat is accompanied by 2 addition bedrooms and a large 4-piece bathroom. In the basement you'll find additional living space with an auxiliary kitchen and with a handy 3-piece bathroom. All this within walking distance to schools (including Georgian College), parks, shops and even the renowned Royal Victoria Hospital. (id:1945)
powered by

Property DetailsKey information about 1 Mccuaig Court
- Cooling: Central air conditioning
- Heating: Forced air, Natural gas
- Stories: 2
- Structure Type: House
- Exterior Features: Brick Facing
- Foundation Details: Poured Concrete
Interior FeaturesDiscover the interior design and amenities
- Basement: Partially finished, N/A
- Appliances: Washer, Refrigerator, Dishwasher, Range, Dryer, Microwave, Freezer, Garage door opener
- Bedrooms Total: 3
- Bathrooms Partial: 1
Exterior & Lot FeaturesLearn about the exterior and lot specifics of 1 Mccuaig Court
- Water Source: Municipal water
- Parking Total: 5
- Parking Features: Attached Garage, Inside Entry
- Lot Size Dimensions: 42.8 x 120 FT
Location & CommunityUnderstand the neighborhood and community
- Directions: Grove St./Johnson St.
- Common Interest: Freehold
Utilities & SystemsReview utilities and system installations
- Sewer: Sanitary sewer
Tax & Legal InformationGet tax and legal details applicable to 1 Mccuaig Court
- Tax Annual Amount: 3992.58
Room Dimensions

This listing content provided by REALTOR.ca
has
been licensed by REALTOR®
members of The Canadian Real Estate Association
members of The Canadian Real Estate Association
Nearby Listings Stat
Active listings
31
Min Price
$509,900
Max Price
$2,279,900
Avg Price
$1,083,625
Days on Market
67 days
Sold listings
10
Min Sold Price
$629,000
Max Sold Price
$999,888
Avg Sold Price
$805,319
Days until Sold
49 days
Nearby Places
Additional Information about 1 Mccuaig Court


























