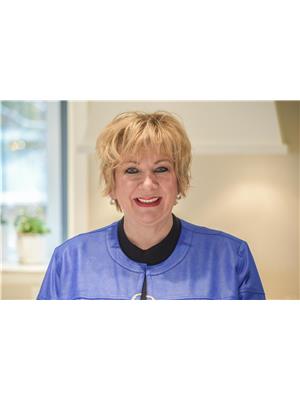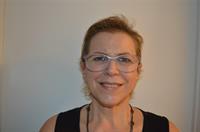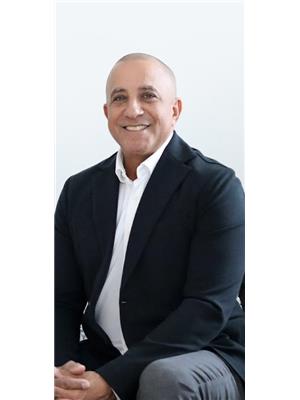384 Black Point Road, Golden Lake
- Bedrooms: 3
- Bathrooms: 1
- Type: Residential
- Added: 9 days ago
- Updated: 4 days ago
- Last Checked: 19 hours ago
Discover the perfect blend of tranquility and charm with this waterfront retreat on the serene shores of Golden Lake. This well-maintained, 4 season cottage offers stunning views and a gradual entry shoreline, perfect for swimming and unwinding. Inside, the thoughtfully designed layout features an open-concept living area, three bedrooms, and an updated full bath. A highlight of the cottage is the 13x15 sunroom, added in 2017, where you can entertain guests while soaking in the scenic vistas. Closer to the water, you'll find a delightful 12x12 screened-in gazebo & a quaint swing chair—ideal spots to relax and enjoy the soothing sounds of nature. The property also boasts ample storage and workshop space with two detached garages: one measuring 24x26 with 8' wide by 10' high doors, & another 20x20. This charming cottage comes fully furnished, so you can move right in and start creating memories. A minimum 24-hour irrevocable is required on all offers—don't let this opportunity slip away! (id:1945)
powered by

Property Details
- Cooling: None
- Heating: Baseboard heaters, Electric, Wood, Other
- Stories: 1
- Year Built: 1968
- Structure Type: House
- Exterior Features: Siding
- Foundation Details: Poured Concrete
- Architectural Style: Bungalow
Interior Features
- Basement: Crawl space, Not Applicable
- Flooring: Hardwood, Wall-to-wall carpet
- Appliances: Washer, Refrigerator, Stove, Dryer, Microwave
- Bedrooms Total: 3
Exterior & Lot Features
- Water Source: Drilled Well
- Parking Total: 4
- Parking Features: Detached Garage, Detached Garage
- Lot Size Dimensions: 90 ft X 133.51 ft (Irregular Lot)
- Waterfront Features: Waterfront on lake
Location & Community
- Common Interest: Freehold
Utilities & Systems
- Sewer: Septic System
Tax & Legal Information
- Tax Year: 2024
- Parcel Number: 574480023
- Tax Annual Amount: 3022
- Zoning Description: Residential
Room Dimensions
This listing content provided by REALTOR.ca has
been licensed by REALTOR®
members of The Canadian Real Estate Association
members of The Canadian Real Estate Association
















