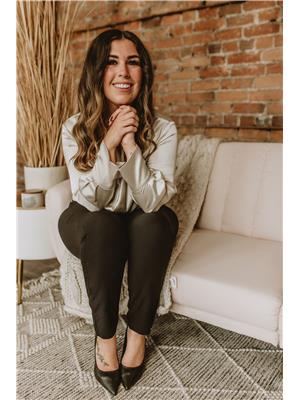452 Surrey Drive, North Bay
- Bedrooms: 4
- Bathrooms: 3
- Living area: 3570 square feet
- Type: Residential
- Added: 41 days ago
- Updated: 40 days ago
- Last Checked: 15 hours ago
Welcome to your brand new dream home at 452 Surrey Dr., nestled in one of the most prestigious and sought-after neighborhoods in North Bay. This exquisite residence boasts over 3,500 square feet above grade, offering ample space and luxury. Overlooking the city and the lake, the home features four spacious bedrooms, including a master suite upstairs complete with its own en suite bathroom and walk-in closet. An additional bedroom is also located upstairs, while the main floor houses two more large bedrooms. The open-concept living area is perfect for entertaining, highlighted by a generously sized island with granite countertops and top-notch finishings throughout. Step out onto the covered front porch to take in breathtaking city views and stunning sunsets. The home comes fully landscaped, and if you act now, you have the opportunity to select your own finishing touches. Don't miss this rare chance to own a piece of paradise in North Bay. This property is located close to schools, beautiful walking trails and walking distance to the Laurentian Ski Hill. (id:1945)
powered by

Show
More Details and Features
Property DetailsKey information about 452 Surrey Drive
- Cooling: Central air conditioning
- Heating: Forced air, Natural gas
- Stories: 2
- Structure Type: House
- Exterior Features: Stone, Hardboard
- Foundation Details: Block
- Architectural Style: 2 Level
Interior FeaturesDiscover the interior design and amenities
- Basement: None
- Living Area: 3570
- Bedrooms Total: 4
- Above Grade Finished Area: 3570
- Above Grade Finished Area Units: square feet
- Above Grade Finished Area Source: Builder
Exterior & Lot FeaturesLearn about the exterior and lot specifics of 452 Surrey Drive
- View: City view
- Lot Features: Automatic Garage Door Opener
- Water Source: Municipal water
- Parking Total: 6
- Parking Features: Attached Garage
Location & CommunityUnderstand the neighborhood and community
- Directions: Airport Rd to Surrey Dr
- Common Interest: Freehold
- Subdivision Name: Airport
- Community Features: Quiet Area, School Bus
Utilities & SystemsReview utilities and system installations
- Sewer: Municipal sewage system
Tax & Legal InformationGet tax and legal details applicable to 452 Surrey Drive
- Tax Annual Amount: 1485.23
- Zoning Description: R1
Room Dimensions

This listing content provided by REALTOR.ca
has
been licensed by REALTOR®
members of The Canadian Real Estate Association
members of The Canadian Real Estate Association
Nearby Listings Stat
Active listings
7
Min Price
$479,999
Max Price
$1,569,000
Avg Price
$952,686
Days on Market
106 days
Sold listings
2
Min Sold Price
$539,900
Max Sold Price
$1,140,000
Avg Sold Price
$839,950
Days until Sold
29 days
Additional Information about 452 Surrey Drive


















