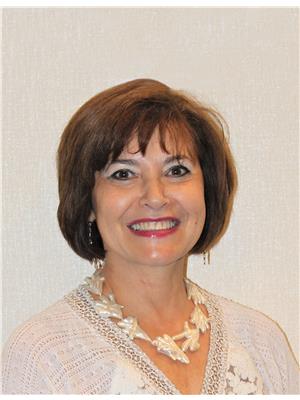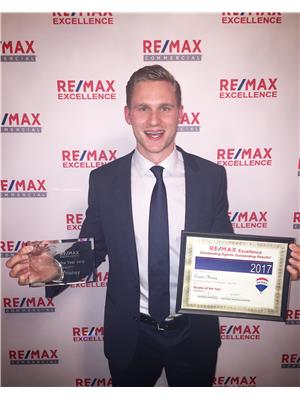12916 88 St Nw, Edmonton
- Bedrooms: 3
- Bathrooms: 2
- Living area: 97.45 square meters
- Type: Residential
- Added: 3 days ago
- Updated: 3 days ago
- Last Checked: 2 days ago
SEPARATE ENTRANCE to the BASEMENT, FULLY DONE Mother-in-Law SUITE! Completely REDONE up to todays standard home will welcome your family & friends. Open concept bungalow w/ 3 bedrooms up (2 of them can be your primary-pick any one!), large accommodating living room that opens to dining/kitchen areas. Everything is NEW THERE: Electricity just upgraded to 100 amp, Windows up & down, vinyl plank & ceramic flooring, 2 colors kitchen cabinets and white quartz counter tops, all bathrooms, all doors and home jewellery, new garages roof and brand new deck. Beatuful mother-in-law suite will awaits you downstairs. Single, extra large garage and space for RV. Very beautiful & inviting yard with a new deck, lots of threes & bushes is asking to stay and relax or have a party! There is enough space for everyone. It is a HOME! WELL DONE! Nothing left to do. Just bring your furniture & start living! (id:1945)
powered by

Property Details
- Heating: Forced air
- Stories: 1
- Year Built: 1958
- Structure Type: House
- Architectural Style: Bungalow
Interior Features
- Basement: Finished, Full
- Appliances: Washer, Refrigerator, Dishwasher, Stove, Dryer, Microwave Range Hood Combo, Two stoves, Garage door opener, Garage door opener remote(s)
- Living Area: 97.45
- Bedrooms Total: 3
Exterior & Lot Features
- Lot Features: Corner Site, Flat site
- Lot Size Units: square meters
- Parking Features: Detached Garage, Rear, RV, Oversize
- Building Features: Vinyl Windows
- Lot Size Dimensions: 657.13
Location & Community
- Common Interest: Freehold
Tax & Legal Information
- Parcel Number: 6388953
Room Dimensions
This listing content provided by REALTOR.ca has
been licensed by REALTOR®
members of The Canadian Real Estate Association
members of The Canadian Real Estate Association


















