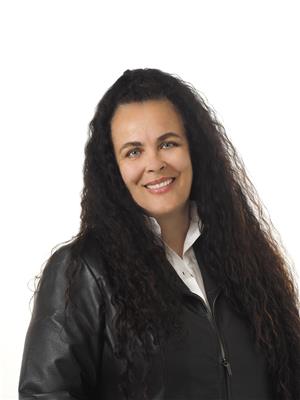6 Macdonald Ave, Sault Ste Marie
- Bedrooms: 3
- Bathrooms: 2
- Living area: 1010 sqft
- Type: Residential
Source: Public Records
Note: This property is not currently for sale or for rent on Ovlix.
We have found 6 Houses that closely match the specifications of the property located at 6 Macdonald Ave with distances ranging from 2 to 9 kilometers away. The prices for these similar properties vary between 179,900 and 314,900.
Nearby Places
Name
Type
Address
Distance
Essar Centre
Stadium
269 Queen St E
0.8 km
Algoma District School Board
School
644 Albert St E
0.9 km
Tim Hortons
Cafe
542 Bay St
1.0 km
Sault Ste. Marie Museum
Museum
690 Queen St E
1.0 km
Station Mall
Shopping mall
293 Bay St
1.0 km
Huron-Superior Catholic District School Board
School
90 Ontario Ave
1.1 km
Art Gallery of Algoma
Store
10 East St
1.3 km
Canadian Bushplane Heritage Centre
Store
50 Pim St
1.3 km
North 82 Steak & Beverage Co
Restaurant
82 Great Northern Rd
1.4 km
Sault Ste. Marie Canal
Establishment
1 Canal Dr
1.6 km
Sault College
School
443 Northern Ave
2.1 km
SUBWAY® Restaurants
Meal takeaway
215 W Portage Ave
2.4 km
Property Details
- Heating: Forced air, Natural gas
- Exterior Features: Vinyl
- Foundation Details: Stone
Interior Features
- Basement: Unfinished, Full
- Appliances: Washer, Refrigerator, Stove, Dryer, Microwave, Microwave Built-in
- Living Area: 1010
- Bedrooms Total: 3
- Bathrooms Partial: 1
Exterior & Lot Features
- Lot Features: Crushed stone driveway
- Water Source: Municipal water
- Parking Features: Garage, Gravel
- Lot Size Dimensions: 37.5' x 103'
Location & Community
- Community Features: Bus Route
Utilities & Systems
- Sewer: Sanitary sewer
- Utilities: Natural Gas, Electricity, Cable, Telephone
Tax & Legal Information
- Tax Annual Amount: 2414
Additional Features
- Photos Count: 31
Very well-maintained 1.75-storey centrally-located home. This 3-bedroom, 2-bathroom home features gas forced air heat, open concept kitchen/dining/living area, 4-pc main floor bathroom, 2-pc bath upstairs with a large primary bedroom, double gravel driveway, and detached 2-car garage with metal roof. Don't wait - book your viewing today!! (id:1945)











