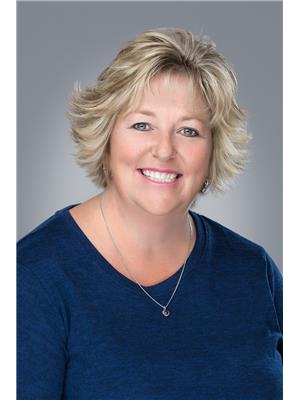1252 North Bay Drive, Kawartha Lakes
- Bedrooms: 4
- Bathrooms: 4
- Type: Residential
- Added: 6 hours ago
- Updated: 3 hours ago
- Last Checked: 14 minutes ago
This custom built home sits on a parklike 1 acre property, provides over 2900 square feet on 3 levels, and was built in 2011. It has been meticulously maintained, updated, and is spotless and clean. The 2 story home offers 3 +1 bedrooms, 4 baths, and includes a large primary bedroom with 3 piece ensuite, and walk in closet. Ash hardwood flooring throughout the home is complemented by the oak staircase and maple cupboards in the extra large kitchen. There are multiple main floor living spaces with a den/home office that walks out to the back deck overlooking the woods surrounding the property. Finished double garage with direct access through main floor laundry/mudroom. Fully finished walkout basement with cozy family room is the perfect place for quiet evenings, and the large loft area above the garage provides an excellent bonus room. A pretty front porch is perfect for summer evenings, and the surrounding woods provide privacy and a bounty of nature. Recent upgrades include a fully fenced cast iron and chainlink side and backyard, Generac generator, starlink internet, home security system, regraveled driveway, and backyard sodding. Great location on a municipal maintained road and is just 5 minutes from groceries, and elementary school in Coboconk. Book your showing today!!
powered by

Property DetailsKey information about 1252 North Bay Drive
- Cooling: Central air conditioning
- Heating: Forced air, Propane
- Stories: 2
- Structure Type: House
- Exterior Features: Vinyl siding
- Foundation Details: Poured Concrete
- Type: Custom Built Home
- Year Built: 2011
- Square Footage: 2900+ square feet
- Levels: 3
- Acreage: 1 acre
- Bedrooms: 3 + 1
- Bathrooms: 4
Interior FeaturesDiscover the interior design and amenities
- Basement: Type: Finished walkout, Features: Cozy family room
- Appliances: Refrigerator, Dishwasher, Stove, Water Heater
- Bedrooms Total: 4
- Bathrooms Partial: 2
- Primary Bedroom: Size: Large, Ensuite: 3 piece, Walk-in Closet: true
- Flooring: Ash hardwood
- Staircase: Oak
- Cabinets: Maple
- Kitchen Size: Extra large
- Living Spaces: Multiple main floor living spaces
- Den Home Office: Access: Walks out to back deck, View: Overlooking woods
- Laundry Mudroom: Access: Direct from double garage
- Bonus Room: Location: Large loft area above garage
Exterior & Lot FeaturesLearn about the exterior and lot specifics of 1252 North Bay Drive
- Lot Features: Level lot, Backs on greenbelt, Flat site
- Parking Total: 8
- Parking Features: Attached Garage
- Lot Size Dimensions: 150 x 290 FT
- Porch: Pretty front porch for summer evenings
- Fencing: Fully fenced cast iron and chainlink side and backyard (2022)
- Driveway: Regraveled driveway
- Sodding: New sod for backyard (2022)
- Surrounding: Woods providing privacy and nature
Location & CommunityUnderstand the neighborhood and community
- Directions: Hwy 48 to North Bay Drive
- Common Interest: Freehold
- Community Features: School Bus
- Road Maintenance: Municipally maintained road
- Proximity: Groceries: 5 minutes, Elementary School: 5 minutes, Location: Coboconk
Utilities & SystemsReview utilities and system installations
- Sewer: Septic System
- Generator: Generac generator (2022)
- Internet: Starlink system for excellent internet service
- Security: Home security system (2022)
Tax & Legal InformationGet tax and legal details applicable to 1252 North Bay Drive
- Tax Annual Amount: 4233.19
- Zoning Description: RG
Additional FeaturesExplore extra features and benefits
- Security Features: Security system
- Maintenance: Meticulously maintained and updated
- Cleanliness: Spotless and clean
Room Dimensions

This listing content provided by REALTOR.ca
has
been licensed by REALTOR®
members of The Canadian Real Estate Association
members of The Canadian Real Estate Association
Nearby Listings Stat
Active listings
2
Min Price
$849,900
Max Price
$2,199,000
Avg Price
$1,524,450
Days on Market
6 days
Sold listings
1
Min Sold Price
$2,950,000
Max Sold Price
$2,950,000
Avg Sold Price
$2,950,000
Days until Sold
116 days
Nearby Places
Additional Information about 1252 North Bay Drive


















































