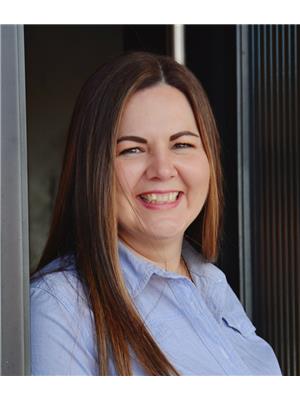36 1590 4th Avenue Nw, Moose Jaw
- Bedrooms: 3
- Bathrooms: 3
- Living area: 1272 square feet
- MLS®: sk976788
- Type: Residential
- Added: 54 days ago
- Updated: 53 days ago
- Last Checked: 6 hours ago
Welcome to your dream home in Lynbrook Place! This stunning luxury condo boasts an open concept design that seamlessly integrates the main living areas, featuring beautiful hardwood flooring complemented by elegant tile in the kitchen and bathrooms. Enjoy large, sunlit areas with patio access and a screened-in sunroom that offers breathtaking views of the Lynbrook Golf Course, perfect for relaxation or entertaining. The chef’s kitchen includes an eat-up island for quick meals and a formal dining room for special occasions, all flowing into a spacious living room ideal for gatherings. Retreat to the expansive master bedroom, complete with a spa-like bathroom featuring a large soaker tub, walk-in shower, and generous walk-in closet. An additional spacious bedroom, full bathroom, and laundry area complete the main floor. The lower level is a true highlight, featuring a large family room with a cozy gas fireplace and a wet bar perfect for entertaining. This level also includes a sizable spare bedroom, den, full bathroom, and utility area with ample storage. Step outside to your covered patio for easy outdoor access. The double attached garage offers in-floor heating, epoxy flooring, and built-in shelving with a workspace area, combining convenience and functionality. Don’t miss the opportunity to make this luxurious condo your own—schedule a tour today! (id:1945)
powered by

Property Details
- Cooling: Central air conditioning, Air exchanger
- Heating: Forced air, In Floor Heating, Natural gas, Hot Water
- Year Built: 2008
- Architectural Style: Bungalow
Interior Features
- Basement: Finished, Full, Walk out
- Appliances: Washer, Refrigerator, Dishwasher, Stove, Dryer, Microwave, Window Coverings, Garage door opener remote(s)
- Living Area: 1272
- Bedrooms Total: 3
Exterior & Lot Features
- Lot Features: Double width or more driveway
- Parking Features: Attached Garage, Parking Space(s), Heated Garage
Location & Community
- Common Interest: Condo/Strata
- Community Features: Pets Allowed
Property Management & Association
- Association Fee: 595
Tax & Legal Information
- Tax Year: 2024
- Tax Annual Amount: 5500
Room Dimensions

This listing content provided by REALTOR.ca has
been licensed by REALTOR®
members of The Canadian Real Estate Association
members of The Canadian Real Estate Association
Nearby Listings Stat
Active listings
25
Min Price
$125,000
Max Price
$1,300,000
Avg Price
$485,736
Days on Market
63 days
Sold listings
18
Min Sold Price
$129,900
Max Sold Price
$749,900
Avg Sold Price
$439,628
Days until Sold
58 days

















