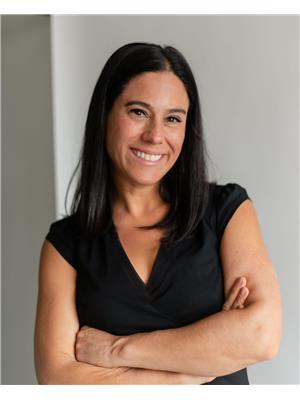423 Deer Ridge Drive, Kitchener
- Bedrooms: 5
- Bathrooms: 5
- Living area: 4555 square feet
- Type: Residential
- Added: 67 days ago
- Updated: 67 days ago
- Last Checked: 23 hours ago
Welcome to 423 Deer Ridge Dr in the prestigious Deer Ridge Community. This lovingly maintained Bungaloft provides a Muskoka retreat in the city with a backyard oasis. Privacy provided by large trees and shrubs, a lower patio provides a place to sit, relax and enjoy a comfortable fire on cool evenings while appreciating the view of the saltwater pool and hot tub. Featuring 5 bedrooms and 5 bathrooms, this residence is a testament to spacious luxury. The main floor primary suite boasts an ensuite with an oversized soaker tub and shower with several body jets. The back of the house is where family and friends will congregate with family room, dining area and kitchen adjacent to each other. The heart of the home, the kitchen, will delight the chef in the family with individual Frigidaire Professional Fridge and Freezer, double ovens, a warming drawer, a 5 burner gas cooktop and beverage fridge. Downstairs the fully finished basement, in addition to 2 bedrooms and 2 bathrooms, has a large area for multiple uses from watching movies, an office or gym. Just minutes to Hwy 401, shopping, walking trails, parks and golf courses. (id:1945)
powered by

Property Details
- Cooling: Central air conditioning
- Heating: Forced air, Natural gas
- Stories: 1.5
- Year Built: 2007
- Structure Type: House
- Exterior Features: Brick, Stucco
- Foundation Details: Poured Concrete
- Architectural Style: Bungalow
Interior Features
- Basement: Finished, Full
- Appliances: Washer, Refrigerator, Water softener, Hot Tub, Central Vacuum, Gas stove(s), Range - Gas, Dishwasher, Wine Fridge, Dryer, Freezer, Oven - Built-In, Hood Fan, Window Coverings, Garage door opener, Microwave Built-in
- Living Area: 4555
- Bedrooms Total: 5
- Fireplaces Total: 1
- Bathrooms Partial: 2
- Above Grade Finished Area: 2682
- Below Grade Finished Area: 1873
- Above Grade Finished Area Units: square feet
- Below Grade Finished Area Units: square feet
- Above Grade Finished Area Source: Plans
- Below Grade Finished Area Source: Plans
Exterior & Lot Features
- Lot Features: Southern exposure, Sump Pump, Automatic Garage Door Opener
- Water Source: Municipal water
- Lot Size Units: acres
- Parking Total: 4
- Pool Features: Inground pool
- Parking Features: Attached Garage
- Lot Size Dimensions: 0
Location & Community
- Directions: King St E to Deer Ridge Dr.
- Common Interest: Freehold
- Subdivision Name: 329 - Hidden Valley/Pioneer Tower
- Community Features: Quiet Area, School Bus
Utilities & Systems
- Sewer: Municipal sewage system
- Utilities: Natural Gas, Electricity, Cable, Telephone
Tax & Legal Information
- Tax Annual Amount: 9987.33
- Zoning Description: R3
Additional Features
- Security Features: Smoke Detectors
- Number Of Units Total: 1
Room Dimensions
This listing content provided by REALTOR.ca has
been licensed by REALTOR®
members of The Canadian Real Estate Association
members of The Canadian Real Estate Association
















