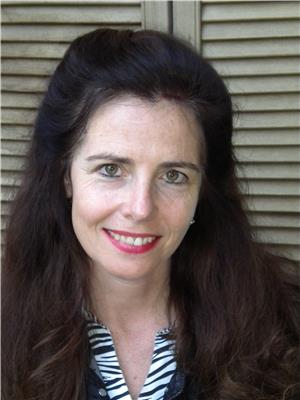1071 Sunny Lake Road Unit Unit 1, Gravenhurst
- Bedrooms: 5
- Bathrooms: 1
- Living area: 2844 square feet
- Type: Residential
- Added: 27 days ago
- Updated: 12 days ago
- Last Checked: 20 hours ago
Welcome to your serene Muskoka retreat on Sunny Lake Road. This charming 5-bedroom, 1-bathroom, 4-season cottage offers the quintessential cottage experience with 118 feet of pristine waterfrontage on beautiful Sunny Lake. Imagine relaxing in the stunning Muskoka room, where the panoramic views of the lake will take your breath away. Step outside to your private horseshoe dock, perfect for swimming, boating, or simply soaking in the tranquility of the water. The kitchen, upgraded in 2019, features modern amenities that blend seamlessly with the cottage's rustic charm. Whether you're gathered around the wood-burning fireplace or enjoying a summer evening on the dock, this property provides an idyllic setting for making lifelong memories. Don't miss the opportunity to own a slice of paradise in the heart of Muskoka. (id:1945)
powered by

Property Details
- Cooling: None
- Heating: Baseboard heaters, Forced air, Propane
- Stories: 1.5
- Structure Type: House
- Exterior Features: Wood
- Construction Materials: Wood frame
Interior Features
- Basement: Unfinished, Full
- Appliances: Refrigerator, Stove
- Living Area: 2844
- Bedrooms Total: 5
- Above Grade Finished Area: 1844
- Below Grade Finished Area: 1000
- Above Grade Finished Area Units: square feet
- Below Grade Finished Area Units: square feet
- Above Grade Finished Area Source: Other
- Below Grade Finished Area Source: Other
Exterior & Lot Features
- View: Direct Water View
- Lot Features: Country residential
- Water Source: Lake/River Water Intake
- Lot Size Units: acres
- Parking Total: 4
- Water Body Name: Sunny Lake
- Lot Size Dimensions: 0.4
- Waterfront Features: Waterfront
Location & Community
- Directions: Hwy 11 to Doe Lake Rd, turn right onto Laycox/silver Lake Rd, turn left onto Sunny Lake Rd and follow to property.
- Common Interest: Freehold
- Subdivision Name: Gravenhurst
Utilities & Systems
- Sewer: Septic System
Tax & Legal Information
- Tax Annual Amount: 5200
- Zoning Description: RW-6B
Room Dimensions
This listing content provided by REALTOR.ca has
been licensed by REALTOR®
members of The Canadian Real Estate Association
members of The Canadian Real Estate Association

















