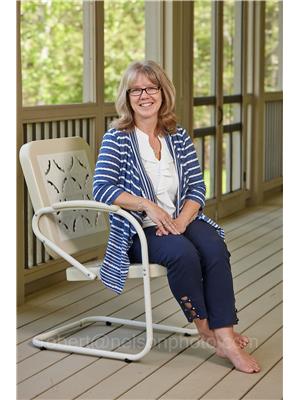1712 Muskoka Beach Road, Bracebridge
- Bedrooms: 3
- Bathrooms: 4
- Type: Residential
- Added: 31 days ago
- Updated: 2 days ago
- Last Checked: 2 hours ago
This is a ""pinch me; we live here!"" offering. Extraordinary custom build on private gorgeous lands, well located 7 min. to downtown Bracebridge, Muskoka Beach on Lake Muskoka, golf, trails, hospital.Meadow views, sweet pond on 2.6 level acres. Extensive, quality improvements shows deep appreciation for structure, space and light. Well-planned landscaping seamlessly incorporates perennial plantings into outdoor seating areas, surrounded by mature trees, large vegetable and wild pollinator gardens.There is an extraordinary list of structural, system and aesthetic improvements since2020. Of Special Note: the new addition of a main floor primary bedroom with ensuite, a new deck and seasonal screened-in porch.
powered by

Property Details
- Cooling: Central air conditioning
- Heating: Forced air, Propane
- Stories: 1.5
- Structure Type: House
- Exterior Features: Wood, Shingles
- Foundation Details: Stone
Interior Features
- Basement: Partially finished, Crawl space
- Bedrooms Total: 3
- Bathrooms Partial: 1
Exterior & Lot Features
- Parking Total: 8
- Parking Features: Attached Garage
- Lot Size Dimensions: 450 x 250 FT
Location & Community
- Directions: Highway 118 West
- Common Interest: Freehold
- Community Features: School Bus
Utilities & Systems
- Sewer: Septic System
Tax & Legal Information
- Tax Annual Amount: 3618
- Zoning Description: RR Rural Residential
Room Dimensions
This listing content provided by REALTOR.ca has
been licensed by REALTOR®
members of The Canadian Real Estate Association
members of The Canadian Real Estate Association
















