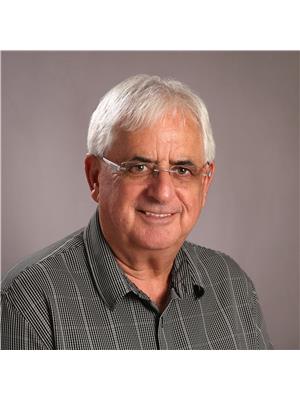1195 Richmond Road Unit 1507, Ottawa
- Bedrooms: 2
- Bathrooms: 2
- Type: Apartment
Source: Public Records
Note: This property is not currently for sale or for rent on Ovlix.
We have found 6 Condos that closely match the specifications of the property located at 1195 Richmond Road Unit 1507 with distances ranging from 2 to 10 kilometers away. The prices for these similar properties vary between 364,900 and 595,000.
Recently Sold Properties
Nearby Places
Name
Type
Address
Distance
Capone's At Carling West Restaurant
Restaurant
2369 Carling Ave
0.5 km
Cora - Lincoln Fields
Cafe
1355 Richmond Rd
0.6 km
Pookie's Thai
Restaurant
2280 Carling Ave
0.7 km
Biagio's Italian Kitchen
Meal takeaway
1394 Richmond Rd
0.8 km
Golden Palace
Restaurant
2195 Carling Ave
0.9 km
Woodroffe High School
School
2410 Georgina Dr
0.9 km
Carlingwood Shopping Centre
Shopping mall
2121 Carling Ave
1.1 km
D. Roy Kennedy Public School
School
919 Woodroffe Ave
1.2 km
Notre Dame High School
School
Ottawa
2.3 km
Tim Hortons
Cafe
2970 Carling Ave
2.3 km
Nepean High School
School
574 Broadview Ave
2.4 km
Keg Manor
Bar
529 Richmond Rd
2.5 km
Property Details
- Cooling: Central air conditioning
- Heating: Baseboard heaters, Electric
- Stories: 1
- Year Built: 1976
- Structure Type: Apartment
- Exterior Features: Concrete
- Foundation Details: Poured Concrete
Interior Features
- Basement: None, Not Applicable
- Flooring: Tile, Vinyl
- Appliances: Washer, Refrigerator, Dishwasher, Stove, Dryer, Microwave Range Hood Combo
- Bedrooms Total: 2
- Bathrooms Partial: 1
Exterior & Lot Features
- Lot Features: Elevator, Balcony, Automatic Garage Door Opener
- Water Source: Municipal water
- Parking Total: 1
- Pool Features: Outdoor pool
- Parking Features: Underground
- Building Features: Exercise Centre, Laundry - In Suite
Location & Community
- Common Interest: Condo/Strata
- Community Features: Pets Allowed With Restrictions
Property Management & Association
- Association Fee: 884
- Association Name: Reid Property Management - 613-738-4646
- Association Fee Includes: Property Management, Waste Removal, Heat, Electricity, Water, Other, See Remarks, Condominium Amenities, Reserve Fund Contributions
Utilities & Systems
- Sewer: Municipal sewage system
Tax & Legal Information
- Tax Year: 2024
- Parcel Number: 150890105
- Tax Annual Amount: 3056
- Zoning Description: Condominium
Some photos virtually staged. Welcome to this stunning renovated 2-bedrm 1.5 bathrm in the desirable Halcyon. As you step into this apartment, you’ll immediately notice the spacious, open-plan design that seamlessly blends the liv, din and kitchen areas. The large flr-to-ceiling windows flood the space with natural light. The living rm also opens up to the private balcony, extending the space outdoors for you to enjoy the city and the river views. The open-concept kitchen features quality stainless steel appliances and a stackable washer/dryer. The quartz countertops are durable and easy to maintain. The open layout allows for easy interaction with anyone in the liv or din areas, making this space ideal for hosting. This apartment is located in a well-maintained building that offers a range of amenities like outdoor pool, sauna, fitness room, party room, kitchenette, workshop, bike room storage, and more to enhance your lifestyle. Condo fees includes all utilities. 24 hrs. Irrevocable. (id:1945)
Demographic Information
Neighbourhood Education
| Master's degree | 70 |
| Bachelor's degree | 110 |
| University / Above bachelor level | 10 |
| Certificate of Qualification | 15 |
| College | 65 |
| University degree at bachelor level or above | 195 |
Neighbourhood Marital Status Stat
| Married | 220 |
| Widowed | 85 |
| Divorced | 85 |
| Separated | 30 |
| Never married | 185 |
| Living common law | 90 |
| Married or living common law | 305 |
| Not married and not living common law | 390 |
Neighbourhood Construction Date
| 1961 to 1980 | 395 |
| 1981 to 1990 | 40 |
| 1991 to 2000 | 20 |
| 1960 or before | 50 |









