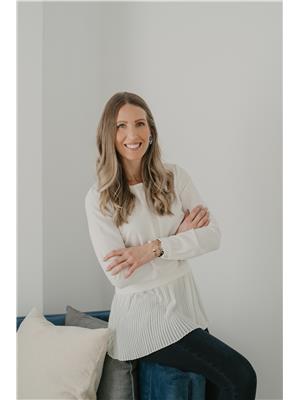298 Livingstone Street W, Barrie Northwest
- Bedrooms: 6
- Bathrooms: 4
- Type: Residential
- Added: 1 day ago
- Updated: 22 hours ago
- Last Checked: 14 hours ago
Welcome to your dream family home! This spacious 4+2 bedroom gem boasts three sun-filled levels, including a separate walk-out basement in-law suite perfect for multi-generational living. Nestled in a premium location, this home offers the ideal blend of convenience and privacy with great schools, parks, public transit, and scenic walking trails just moments away. Step outside to enjoy breathtaking, panoramic views from your upper deck, where you'll marvel at stunning sunsets and the lush greenery of mature trees and landscaped gardens. The two expansive decks provide ample space for entertaining, making outdoor living a joy. Inside, you'll be greeted by a grand foyer with a Travertine mosaic inlay, setting the tone for elegance throughout. The main floor features gleaming Maple hardwood and tile flooring, flowing seamlessly from the gourmet kitchen to the inviting family room, complete with a cozy gas fireplace, and the spacious living and dining areas are perfect for hosting family and friends. Upstairs, unwind in the luxurious primary suite, complete with a generous walk-in closet and a spa-like ensuite featuring a soaker tub, separate shower, and ample natural light. Three additional bedrooms and a full main bath offer plenty of space for your family. The fully finished lower level includes two additional bedrooms, a full kitchen, bath, and a bright family room with large windows and a sliding door leading to the backyard. With a separate entrance, this space is ideal for an in-law suite or extra living space.This home truly has it all-style, space, and versatility in a highly sought-after location. Don't miss the opportunity to make it yours! (id:1945)
powered by

Property Details
- Cooling: Central air conditioning
- Heating: Forced air, Natural gas
- Stories: 2
- Structure Type: House
- Exterior Features: Brick
- Foundation Details: Poured Concrete
Interior Features
- Basement: Finished, Separate entrance, Walk out, N/A
- Appliances: Washer, Refrigerator, Water softener, Dishwasher, Stove, Dryer, Microwave, Water Heater
- Bedrooms Total: 6
- Bathrooms Partial: 1
Exterior & Lot Features
- Water Source: Municipal water
- Parking Total: 5
- Parking Features: Attached Garage, Inside Entry
- Lot Size Dimensions: 49.2 x 109.9 FT
Location & Community
- Directions: LIVINGSTONE/FERNDALE
- Common Interest: Freehold
- Street Dir Suffix: West
- Community Features: School Bus
Utilities & Systems
- Sewer: Sanitary sewer
Tax & Legal Information
- Tax Annual Amount: 5440.73
- Zoning Description: R2
Room Dimensions
This listing content provided by REALTOR.ca has
been licensed by REALTOR®
members of The Canadian Real Estate Association
members of The Canadian Real Estate Association















