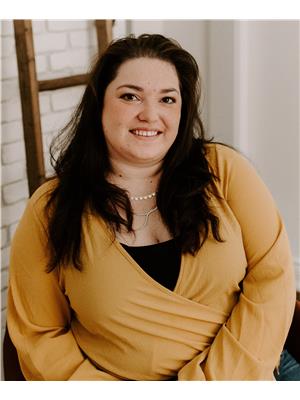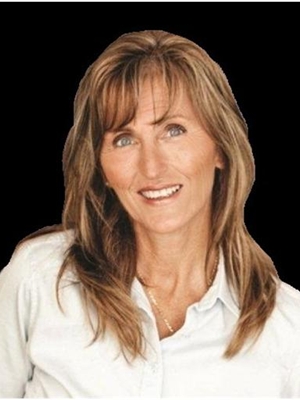46 Blue Forest Crescent N, Barrie Innis Shore
- Bedrooms: 3
- Bathrooms: 3
- Type: Townhouse
Source: Public Records
Note: This property is not currently for sale or for rent on Ovlix.
We have found 6 Townhomes that closely match the specifications of the property located at 46 Blue Forest Crescent N with distances ranging from 2 to 10 kilometers away. The prices for these similar properties vary between 524,999 and 759,999.
Nearby Listings Stat
Active listings
1
Min Price
$759,000
Max Price
$759,000
Avg Price
$759,000
Days on Market
12 days
Sold listings
2
Min Sold Price
$1,049,000
Max Sold Price
$1,299,999
Avg Sold Price
$1,174,500
Days until Sold
39 days
Property Details
- Cooling: Central air conditioning
- Heating: Forced air, Natural gas
- Stories: 3
- Structure Type: Row / Townhouse
- Exterior Features: Brick
Interior Features
- Basement: Unfinished, N/A
- Flooring: Laminate, Carpeted
- Bedrooms Total: 3
- Bathrooms Partial: 1
Exterior & Lot Features
- Water Source: Municipal water
- Parking Total: 3
- Parking Features: Garage
- Lot Size Dimensions: 21.7 x 115 FT
Location & Community
- Directions: Mapleview Dr E & Yonge St
- Common Interest: Freehold
- Street Dir Suffix: North
Utilities & Systems
- Sewer: Sanitary sewer
Tax & Legal Information
- Tax Annual Amount: 4800
Discover Modern Living At Its Finest At 46 Blue Forest Crescent In Barrie, Ontario! This Gorgeous3-Bedroom Freehold, Corner Unit Townhouse Features Stylish Zebra Blinds, Sleek White-Grey finishes, And A Spacious Layout Thats Perfect For Any Family With An Open-Concept Design, Stainless Steel Appliances, And A Second Living Area, This Home Has everything You Need And More. Rec Room In Ground Floor Can Be Used As A Bedroom Or An Office. Long Driveway Can Fit Up to 4 Cars. 3 Outside And 1 Inside Garage. Unfinished Basement For Storage (id:1945)







