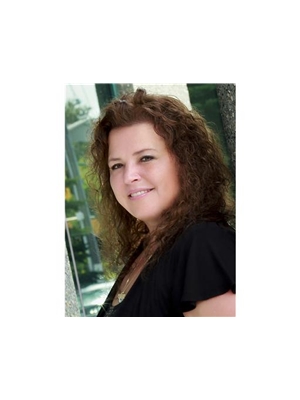32 Tunbridge Road, Barrie
- Bedrooms: 3
- Bathrooms: 3
- Living area: 2017 square feet
- Type: Residential
Source: Public Records
Note: This property is not currently for sale or for rent on Ovlix.
We have found 6 Houses that closely match the specifications of the property located at 32 Tunbridge Road with distances ranging from 2 to 10 kilometers away. The prices for these similar properties vary between 724,900 and 965,000.
Nearby Places
Name
Type
Address
Distance
Royal Victoria Hospital
Hospital
201 Georgian Dr
0.6 km
Eastview Secondary School
School
421 Grove St E
0.8 km
Georgian College - Barrie Campus
School
1 Georgian Dr
1.0 km
Pizza Hut
Meal takeaway
8 Fairview Rd
1.7 km
Simcoe Muskoka Catholic District School Board
Establishment
46 Alliance Blvd
2.0 km
St. Joseph's Catholic High School
School
243 Cundles Rd E
2.3 km
Fancy's Fish & Chips & Seafood Restaurant
Restaurant
5 Bell Farm Rd
2.4 km
Barrie North Collegiate Institute
School
Barrie
2.9 km
Chappell Farms
Food
617 Penetanguishene Rd
3.1 km
Barrie (Hub)
Establishment
81 Mulcaster St
3.1 km
Chaopaya Thai Restaurant
Restaurant
168 Dunlop St E
3.2 km
Shirley's Bayside Grille
Restaurant
150 Dunlop St E #102
3.3 km
Property Details
- Cooling: Central air conditioning
- Heating: Forced air, Natural gas
- Stories: 2
- Year Built: 2000
- Structure Type: House
- Exterior Features: Brick Veneer
- Foundation Details: Poured Concrete
- Architectural Style: 2 Level
Interior Features
- Basement: Partially finished, Full
- Appliances: Washer, Refrigerator, Water softener, Gas stove(s), Range - Gas, Dishwasher, Wine Fridge, Dryer, Hood Fan, Window Coverings, Microwave Built-in
- Living Area: 2017
- Bedrooms Total: 3
- Fireplaces Total: 1
- Bathrooms Partial: 1
- Above Grade Finished Area: 1419
- Below Grade Finished Area: 598
- Above Grade Finished Area Units: square feet
- Below Grade Finished Area Units: square feet
- Above Grade Finished Area Source: Listing Brokerage
- Below Grade Finished Area Source: Other
Exterior & Lot Features
- Lot Features: Paved driveway
- Water Source: Municipal water
- Parking Total: 3
- Parking Features: Attached Garage
Location & Community
- Directions: Georgian Dr or Grove St East to Johnson to Tunbridge #32.
- Common Interest: Freehold
- Subdivision Name: BA01 - East
Utilities & Systems
- Sewer: Municipal sewage system
Tax & Legal Information
- Tax Annual Amount: 3965.51
- Zoning Description: RM1
Spectacular upscale professionally designed DREAM KITCHEN boasting beautifully illuminated clean white cabinetry with uppers offering etched/pewter-tone mullioned glass and an abundance of quartz counter tops shimmering in the under counter lighting - plus dimmable ceiling pot lighting allows you to bask in culinary delight with all the quality built-in stainless appliances - including a built-in stainless wine cooler to help complete your dining experiences. Easy to entertain in this spacious open successfully decorated main floor featuring: rich stained engineered hardwood with high decorative painted trim, lovely floor-to-ceiling gas fireplace centered between two southern exposed windows dressed in California Shutters, dining room walk-out to the large deck with metal pergola shade cover, open wood stairs with wrought iron like spindles and another California Shutter dressed window, Main Floor powder room with crown molding & ceramic floors. 3 Beds, 2 1/2 baths, Spacious Primary suite with private ensuite, walk-in closet & double mirrored closet. Finished family room & Gym in basement. This home is almost totally freshly painted with all brand new neutral broadloom in a very successful modern flowing decor. Ideally nestled in Barrie's East-End close to: parks/hospital/college & HWY access - just off Johnson St which leads to Johnson's Beach. Don't miss this outstanding opportunity to have it all - Immediate possession is available! (id:1945)
Demographic Information
Neighbourhood Education
| Master's degree | 10 |
| Bachelor's degree | 50 |
| University / Below bachelor level | 10 |
| College | 80 |
| Degree in medicine | 10 |
| University degree at bachelor level or above | 65 |
Neighbourhood Marital Status Stat
| Married | 175 |
| Widowed | 10 |
| Divorced | 30 |
| Separated | 15 |
| Never married | 140 |
| Living common law | 45 |
| Married or living common law | 215 |
| Not married and not living common law | 195 |
Neighbourhood Construction Date
| 1991 to 2000 | 55 |
| 2001 to 2005 | 90 |
| 2006 to 2010 | 10 |







