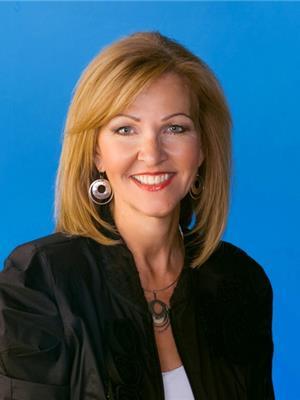703 10010 119 St Nw, Edmonton
- Bedrooms: 3
- Bathrooms: 3
- Living area: 193 square meters
- Type: Apartment
- Added: 4 days ago
- Updated: 3 days ago
- Last Checked: 10 hours ago
Stunning River Valley Views from this completely renovated 2,077 sq ft. 3-bedroom, 2.5-bath condo in the highly sought-after Arcadia building. Ideally located on the Promenade, just steps from the river valley trails, transit, unique boutiques, art galleries, and with quick access to the Brewery and Ice Districts. Enjoy panoramic views & abundant natural light, with south, west, and north exposures. The spacious layout, includes a custom designed kitchen with high end appliances, a central bar, ample cabinet space, and a large pantry. The expansive Primary Bdrm boasts multiple closets and a luxurious ensuite. Two additional bdrms are conveniently located across from the 2nd full bath, and a convenient 2pc powder rm for guests. Additional features include central A/C, TWO underground titled parking stalls & all utilities included in the condo fee. The building offers fantastic amenities including a party room for social gatherings, an outdoor patio area, a steam rm & sauna. Shows like a 10!! (id:1945)
powered by

Property DetailsKey information about 703 10010 119 St Nw
Interior FeaturesDiscover the interior design and amenities
Exterior & Lot FeaturesLearn about the exterior and lot specifics of 703 10010 119 St Nw
Location & CommunityUnderstand the neighborhood and community
Business & Leasing InformationCheck business and leasing options available at 703 10010 119 St Nw
Property Management & AssociationFind out management and association details
Utilities & SystemsReview utilities and system installations
Tax & Legal InformationGet tax and legal details applicable to 703 10010 119 St Nw
Additional FeaturesExplore extra features and benefits
Room Dimensions

This listing content provided by REALTOR.ca
has
been licensed by REALTOR®
members of The Canadian Real Estate Association
members of The Canadian Real Estate Association
Nearby Listings Stat
Active listings
65
Min Price
$258,000
Max Price
$2,690,000
Avg Price
$838,544
Days on Market
77 days
Sold listings
17
Min Sold Price
$359,900
Max Sold Price
$3,100,000
Avg Sold Price
$788,129
Days until Sold
92 days















