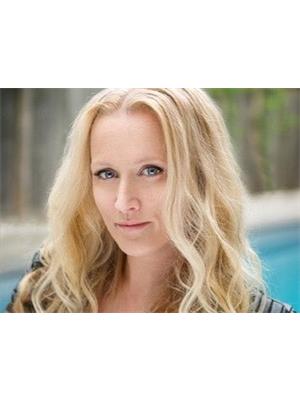1440 Clarriage Court, Milton
- Bedrooms: 1
- Bathrooms: 1
- Living area: 569 square feet
- Type: Apartment
- Added: 56 days ago
- Updated: 56 days ago
- Last Checked: 22 hours ago
BRAND NEW GREAT GULF NEVER LIVED-IN UNIT WITH BEAUTIFUL SCENIC WEST VIEWS FROM THE TOP FLOOR. 1 BEDROOM, 1 BATHROOM, IN AN EXCELLENT LOCATION! CLOSE TO TONS OF AMENITIES, GROCERY STORES, HIGHWAYS (407, 401 AND 403), SCHOOLS, CONSERVATION AREAS (TRAILS), LIBRARY AND PLACES OF WORSHIP. (id:1945)
powered by

Show
More Details and Features
Property DetailsKey information about 1440 Clarriage Court
- Cooling: Central air conditioning
- Heating: Heat Pump, Natural gas
- Stories: 1
- Structure Type: Apartment
- Exterior Features: Brick, Aluminum siding
Interior FeaturesDiscover the interior design and amenities
- Basement: None
- Appliances: Washer, Dishwasher, Stove, Dryer, Microwave Built-in
- Living Area: 569
- Bedrooms Total: 1
- Above Grade Finished Area: 569
- Above Grade Finished Area Units: square feet
- Above Grade Finished Area Source: Builder
Exterior & Lot FeaturesLearn about the exterior and lot specifics of 1440 Clarriage Court
- Lot Features: Balcony
- Water Source: Municipal water
- Parking Total: 1
- Parking Features: Underground, None
- Building Features: Exercise Centre, Party Room
Location & CommunityUnderstand the neighborhood and community
- Directions: 25/Whitlock/Clarriage
- Common Interest: Condo/Strata
- Subdivision Name: 1032 - FO Ford
Property Management & AssociationFind out management and association details
- Association Fee: 410
- Association Fee Includes: Heat, Insurance, Parking
Utilities & SystemsReview utilities and system installations
- Sewer: Municipal sewage system
Tax & Legal InformationGet tax and legal details applicable to 1440 Clarriage Court
- Zoning Description: RO289
Room Dimensions

This listing content provided by REALTOR.ca
has
been licensed by REALTOR®
members of The Canadian Real Estate Association
members of The Canadian Real Estate Association
Nearby Listings Stat
Active listings
14
Min Price
$499,800
Max Price
$1,249,990
Avg Price
$619,234
Days on Market
89 days
Sold listings
4
Min Sold Price
$509,900
Max Sold Price
$599,900
Avg Sold Price
$551,175
Days until Sold
51 days





















