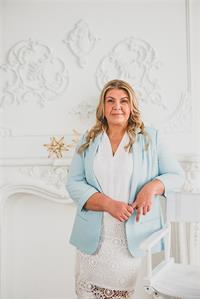101 Steel Street, Barrie
- Bedrooms: 3
- Bathrooms: 1
- Living area: 1285 square feet
- Type: Residential
- Added: 46 days ago
- Updated: 30 days ago
- Last Checked: 1 hours ago
Welcome to this FULLY FURNISHED and ALL INCLUSIVE unit located at 101 Steel Street located in Barrie's East end. This 3 bed (or 2 bed with office space), 1 bath basement unit is very bright and spacious with lot's of storage space, stay warm in the cooler months and cozy up to the gas fireplace. Two parking spaces in the drive way, shared backyard and garage space for storage is available immediately. Close proximity to Georgian College, major highways, and a short drive to Barrie's downtown, this unit is perfect for a young family or someone looking to downsize. This home has a brand new washer and dryer for your convenience located in the unit as well as a brand new water softener. No stress when it comes to grass cutting or snow removal, as all of that is taken care of. Looking for somewhere to call home? This may be the perfect opportunity for you. (id:1945)
Property Details
- Cooling: Central air conditioning
- Heating: Forced air, Natural gas
- Stories: 1
- Year Built: 1961
- Structure Type: House
- Exterior Features: Concrete, Brick
- Foundation Details: Block
- Architectural Style: Raised bungalow
- Construction Materials: Concrete block, Concrete Walls
Interior Features
- Basement: Finished, Full
- Appliances: Washer, Refrigerator, Water softener, Stove, Dryer, Window Coverings
- Living Area: 1285
- Bedrooms Total: 3
- Fireplaces Total: 1
- Above Grade Finished Area: 1285
- Above Grade Finished Area Units: square feet
- Above Grade Finished Area Source: Other
Exterior & Lot Features
- Lot Features: Paved driveway
- Water Source: Municipal water
- Parking Total: 2
- Parking Features: Attached Garage
Location & Community
- Directions: 400 to Duckworth, East on Steel Street
- Common Interest: Freehold
- Subdivision Name: BA01 - East
Property Management & Association
- Association Fee Includes: Heat, Electricity, Water, Insurance
Business & Leasing Information
- Total Actual Rent: 2275
- Lease Amount Frequency: Monthly
Utilities & Systems
- Sewer: Municipal sewage system
- Utilities: Natural Gas, Electricity
Tax & Legal Information
- Zoning Description: R2
Room Dimensions

This listing content provided by REALTOR.ca has
been licensed by REALTOR®
members of The Canadian Real Estate Association
members of The Canadian Real Estate Association















