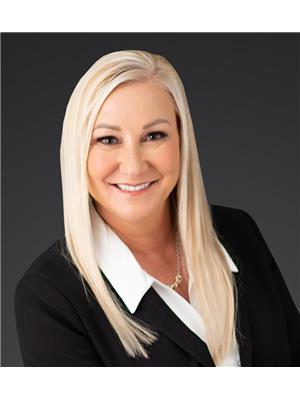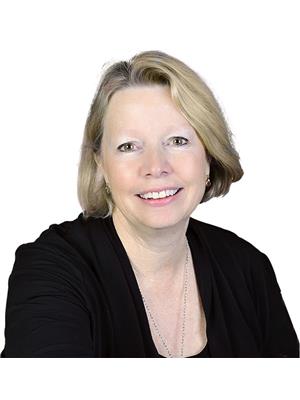7676 Settlers Way, North Gower
- Bedrooms: 3
- Bathrooms: 3
- Type: Residential
- Added: 13 days ago
- Updated: 5 days ago
- Last Checked: 9 hours ago
Welcome to 7676 Settlers Way! This home is perfect for all the country lovers out there, sitting on just over 2 acres of land covered with trees, close to nature trails and the Rideau river. This custom built home offers a lot of natural light and a lot of space, with 2 large windows and cathedral ceilings. If you are the chef of the family, you will enjoy the spacious gourmet kitchen with plenty of counter and cupboard space. Not only does the primary bedroom offer an ensuite but so does the other two bedrooms. The fully finished basement offers a large rec room. Sit on one of the 2 sizable decks with a coffee in hand watching this sun rise in the morning and set in the evening. There have been many upgrades, ask your agent for the list. 7676 Settlers Way is waiting for you! Make a showing today! (id:1945)
powered by

Property Details
- Cooling: Central air conditioning
- Heating: Forced air, Propane
- Stories: 2
- Year Built: 1980
- Structure Type: House
- Exterior Features: Wood, Brick
- Foundation Details: Poured Concrete
Interior Features
- Basement: Finished, Full
- Flooring: Tile, Hardwood, Mixed Flooring
- Appliances: Washer, Refrigerator, Dishwasher, Dryer, Microwave, Cooktop, Oven - Built-In, Hood Fan, Blinds
- Bedrooms Total: 3
- Fireplaces Total: 2
Exterior & Lot Features
- Lot Features: Acreage, Treed, Wooded area, Ravine, Automatic Garage Door Opener
- Water Source: Drilled Well
- Lot Size Units: acres
- Parking Total: 8
- Parking Features: Attached Garage, Interlocked
- Lot Size Dimensions: 2.17
Location & Community
- Common Interest: Freehold
Utilities & Systems
- Sewer: Septic System
Tax & Legal Information
- Tax Year: 2024
- Parcel Number: 039210031
- Tax Annual Amount: 3882
- Zoning Description: Res
Additional Features
- Security Features: Smoke Detectors
Room Dimensions
This listing content provided by REALTOR.ca has
been licensed by REALTOR®
members of The Canadian Real Estate Association
members of The Canadian Real Estate Association


















