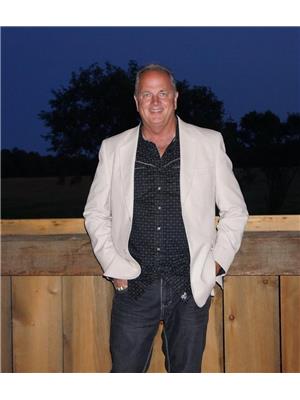54 Ridgeview Court, Bradford West Gwillimbury
- Bedrooms: 4
- Bathrooms: 3
- Type: Residential
Source: Public Records
Note: This property is not currently for sale or for rent on Ovlix.
We have found 6 Houses that closely match the specifications of the property located at 54 Ridgeview Court with distances ranging from 2 to 10 kilometers away. The prices for these similar properties vary between 1,099,000 and 1,539,800.
Nearby Listings Stat
Active listings
19
Min Price
$799,000
Max Price
$1,999,000
Avg Price
$1,190,810
Days on Market
146 days
Sold listings
9
Min Sold Price
$823,900
Max Sold Price
$1,399,900
Avg Sold Price
$1,039,942
Days until Sold
43 days
Recently Sold Properties
Nearby Places
Name
Type
Address
Distance
Akita Sushi
Restaurant
456 Holland St W
1.5 km
Bradford District High School
School
70 Professor Day Dr
2.1 km
La Mexicanada Restaurant
Restaurant
32 Holland St E
3.4 km
Boston Pizza
Restaurant
18199 Yonge St
9.7 km
The Keg Steakhouse & Bar - Newmarket
Restaurant
18195 Yonge St
9.7 km
DR John M Denison Secondary School
School
135 Bristol Rd
10.3 km
Upper Canada Mall
Shopping mall
17600 Yonge St
10.7 km
Starbucks
Cafe
17440 Yonge St
10.7 km
Orleans Restaurant
Restaurant
17380 Yonge St
10.8 km
Moxie's Newmarket
Bar
17390 Yonge St
10.9 km
Tim Hortons
Cafe
191 Davis Dr
11.2 km
Solo Sushi Ya
Cafe
291 Davis Dr
11.5 km
Property Details
- Cooling: Central air conditioning
- Heating: Forced air, Natural gas
- Stories: 2
- Structure Type: House
- Exterior Features: Brick, Stone
- Foundation Details: Unknown
Interior Features
- Basement: Unfinished, Full
- Flooring: Laminate
- Appliances: Refrigerator, Central Vacuum, Dishwasher, Oven, Microwave, Hood Fan, Window Coverings
- Bedrooms Total: 4
- Bathrooms Partial: 1
Exterior & Lot Features
- Lot Features: Irregular lot size
- Water Source: Municipal water
- Parking Total: 6
- Parking Features: Garage
- Lot Size Dimensions: 25.13 x 121.59 FT ; 80.65 x 62.36 x 68.76 x 121.59' x 25.13'
Location & Community
- Directions: 10th Sideroad & Brookview Drive
- Common Interest: Freehold
Utilities & Systems
- Sewer: Sanitary sewer
- Utilities: Sewer, Cable
Tax & Legal Information
- Tax Annual Amount: 6479.41
MOTIVATED SELLER! THE ONE WITH THE MASSIVE BACKYARD! Luxury Living at its Finest! Welcome to this impeccable 3-year-old, 2500 square foot, 2-storey detached home nestled in a prime court location. Boasting top-notch upgrades throughout, this residence offers unparalleled elegance and comfort. Step inside to discover a meticulously maintained interior featuring gleaming upgraded floors, elegant cornice mouldings, 7"" baseboards, captivating waffle ceilings, built-in speakers, and sparkling potlights thru-out. The dream kitchen is a chef's delight, equipped with built-in stainless steel appliances, sleek countertops, coffee bar, and ample cabinetry. Upstairs, you will find 4 spacious bedrooms providing ample space for relaxation and privacy, while the master suite offers a serene retreat with its own luxurious ensuite bathroom and walk in closet equipped with custom organizers. Walk out the kitchen to the expansive premium pool size backyard, perfect for outdoor entertaining or unwinding in style. Additional highlights include a spacious 2-car garage with epoxy flooring, potlights, security cameras, and added storage. Extras include potlights in the eavestroughs for enhanced curb appeal, and wired security cameras for peace of mind. Located in a highly sought-after neighborhood, this home combines modern sophistication with practicality, offering unparalleled comfort and style. Close to all shopping, schools, highways, and amenities.
Demographic Information
Neighbourhood Education
| Master's degree | 130 |
| Bachelor's degree | 755 |
| University / Above bachelor level | 65 |
| University / Below bachelor level | 100 |
| Certificate of Qualification | 240 |
| College | 895 |
| Degree in medicine | 10 |
| University degree at bachelor level or above | 960 |
Neighbourhood Marital Status Stat
| Married | 3425 |
| Widowed | 195 |
| Divorced | 215 |
| Separated | 120 |
| Never married | 1120 |
| Living common law | 390 |
| Married or living common law | 3810 |
| Not married and not living common law | 1650 |
Neighbourhood Construction Date
| 1961 to 1980 | 100 |
| 1981 to 1990 | 95 |
| 1991 to 2000 | 25 |
| 2001 to 2005 | 315 |
| 2006 to 2010 | 640 |
| 1960 or before | 35 |







