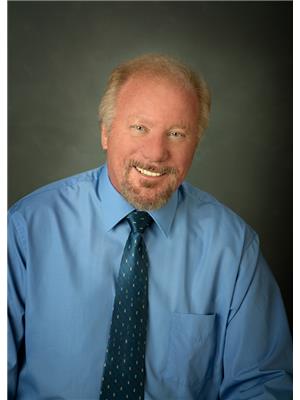52471 Rge Rd 223, Rural Strathcona County
- Bedrooms: 3
- Bathrooms: 3
- Living area: 176.7 square meters
- Type: Residential
Source: Public Records
Note: This property is not currently for sale or for rent on Ovlix.
We have found 6 Houses that closely match the specifications of the property located at 52471 Rge Rd 223 with distances ranging from 2 to 10 kilometers away. The prices for these similar properties vary between 439,900 and 799,900.
Nearby Places
Name
Type
Address
Distance
Twin Island Airpark
Airport
Sherwood Park
5.9 km
Bev Facey Community High School
School
99 Colwill Blvd
6.7 km
Tim Hortons
Cafe
590 Baseline Rd
6.9 km
Royal Pizza
Restaurant
590 Baseline Rd
7.0 km
Sobeys
Grocery or supermarket
688 Wye Rd
7.0 km
Pasta Pantry
Meal takeaway
101 Granada Blvd
8.2 km
The Sawmill Restaurant Group Ltd.
Store
2016 Sherwood Dr
8.4 km
Franklin's Inn
Restaurant
2016 Sherwood Dr
8.4 km
Salisbury Greenhouses and Landscaping
Food
52337 Range Road 232
8.6 km
Tim Hortons
Cafe
137 Main Blvd
8.6 km
Strathcona County Library
Library
401 Festival Ln
8.7 km
Greenland Garden Centre
Food
23108 Hwy 16
8.8 km
Property Details
- Heating: Forced air
- Stories: 2
- Year Built: 1992
- Structure Type: House
Interior Features
- Basement: Unfinished, Full
- Appliances: Washer, Refrigerator, Gas stove(s), Dishwasher, Dryer, Window Coverings, Garage door opener
- Living Area: 176.7
- Bedrooms Total: 3
- Fireplaces Total: 1
- Fireplace Features: Wood, Corner
Exterior & Lot Features
- Lot Features: Cul-de-sac, Private setting, See remarks
- Lot Size Units: acres
- Parking Features: Attached Garage, Oversize, Heated Garage
- Lot Size Dimensions: 3.85
Tax & Legal Information
- Parcel Number: ZZ999999999
Additional Features
- Photos Count: 29
- Security Features: Smoke Detectors
- Map Coordinate Verified YN: true
Acreage living at it finest! TREED, peaceful and PRIVATE grounds with 3.85 acres. This home is located close to Sherwood Park and perfect for any family! NEW KITCHEN, POT LIGHTS, HEATED FLOORING in kitchen, dining room and bathroom, as well as upgraded bathrooms. Main floor laundry. Three spacious bedrooms and all with walk in closets. Primary also has 4 piece ensuite. Great room with corner fireplace. Triple attached garage with upgraded insulation and NEWER radiant heat. Patio doors off large eating area to beautiful large private deck. New gas hook up for BBQ. Plumbing has all been upgraded and each line has its own shut off. Cistern has a brand new liner. (id:1945)








