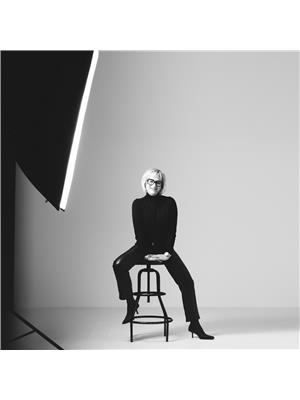3817 Main Street, Jordan
- Bedrooms: 3
- Bathrooms: 3
- Living area: 1610 square feet
- Type: Residential
Source: Public Records
Note: This property is not currently for sale or for rent on Ovlix.
We have found 6 Houses that closely match the specifications of the property located at 3817 Main Street with distances ranging from 2 to 10 kilometers away. The prices for these similar properties vary between 1,800 and 2,700.
Nearby Places
Name
Type
Address
Distance
Ball's Falls Conservation Area
Park
3296 Sixth Ave
2.2 km
Great Lakes Christian High School
School
4875 King St
8.4 km
Beamsville District Secondary School
School
4317 Central Ave
8.6 km
Short Hills Provincial Park
Park
Thorold
9.1 km
Ridley College
School
2 Ridley Road
9.1 km
Montebello Park
Park
64 Ontario St
9.7 km
St Catharines
Locality
St Catharines
10.1 km
Kilt & Clover
Restaurant
17 Lock St
10.3 km
Brock University
University
500 Glenridge Avenue
10.5 km
Gatorade Garden City Complex
Stadium
8 Gale Crescent
10.7 km
Sir Winston Churchill Secondary School
School
101 Glen Morris Dr
11.3 km
The Pen Centre
Shopping mall
221 Glendale Ave
11.9 km
Property Details
- Cooling: Central air conditioning
- Heating: Hot water radiator heat
- Stories: 2
- Structure Type: House
- Exterior Features: Wood, Aluminum siding, Vinyl siding
- Architectural Style: 2 Level
- Construction Materials: Wood frame
Interior Features
- Basement: Unfinished, Full
- Appliances: Washer, Refrigerator, Water meter, Stove, Dryer
- Living Area: 1610
- Bedrooms Total: 3
- Above Grade Finished Area: 1610
- Above Grade Finished Area Units: square feet
- Above Grade Finished Area Source: Other
Exterior & Lot Features
- Lot Features: Conservation/green belt
- Water Source: Municipal water
- Parking Total: 4
Location & Community
- Directions: Nineteenth St. to Wismer to Main St.
- Common Interest: Freehold
- Subdivision Name: 980 - Lincoln-Jordan/Vineland
Property Management & Association
- Association Fee Includes: Insurance
Business & Leasing Information
- Total Actual Rent: 2500
- Lease Amount Frequency: Monthly
Utilities & Systems
- Sewer: Municipal sewage system
Tax & Legal Information
- Zoning Description: R2
Amazing three bed three bath home on quiet tree lined street in desirable upscale Jordan Village. Quaint shops, museums, great restaurants and cafés. Walk to the beautiful Bruce Trail. Home boasts natural hardwood trim and some hardwood floors, features main floor bedroom with ensuite bath, large primary bedroom upstairs, butlers pantry, main floor office, ample off street parking. Covered front porch adds to the charm of this character home. Utilities are not included. It's time to make this Your Niagara Home. (id:1945)
Demographic Information
Neighbourhood Education
| Master's degree | 15 |
| Bachelor's degree | 55 |
| University / Below bachelor level | 15 |
| Certificate of Qualification | 20 |
| College | 45 |
| University degree at bachelor level or above | 75 |
Neighbourhood Marital Status Stat
| Married | 265 |
| Widowed | 15 |
| Divorced | 10 |
| Separated | 10 |
| Never married | 120 |
| Living common law | 20 |
| Married or living common law | 280 |
| Not married and not living common law | 160 |
Neighbourhood Construction Date
| 1961 to 1980 | 40 |
| 1981 to 1990 | 20 |
| 1991 to 2000 | 20 |
| 2001 to 2005 | 10 |
| 1960 or before | 85 |








