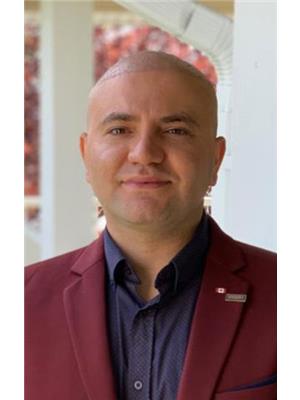320 Wigwas Street, Ottawa
- Bedrooms: 3
- Bathrooms: 3
- Type: Residential
- Added: 21 days ago
- Updated: 14 days ago
- Last Checked: 10 hours ago
2 year old luxury semi-detached built by Uniform Development in Wateridge Village, between Rockcliffe Park and Rothwell Heights. Smooth ceiling through out. Main floor 9' ceiling, open concept with spacious foyer, convenient powder, gourmet kitchen with upgraded cabinets, quartz counter top, pendant lighting above central island with breakfast bar, soft closed doors, great room with gas fireplace, 2 splendid chaneliers over living area and dining area, large windows let in natural light to main floor hardwood staircase to 2nd floor, gorgeous hard wood flooring on main and 2nd floors. 2nd floor laundry, master bedroom, luxury ensuite bath with separate shower stall and soaker tub, walk-in closet in master bedrm and 2nd bedroom, large family room in basement, rough-in bath and extra storage. Close to NRC, Montfort Hospital,CMHC, Aviation Museum, shopping, entertainment, nature trails, just 15 minutes drive from downtown Ottawa. Room dimension per builder's plan. (id:1945)
powered by

Property DetailsKey information about 320 Wigwas Street
- Cooling: Central air conditioning, Air exchanger
- Heating: Forced air, Natural gas
- Stories: 2
- Year Built: 2022
- Structure Type: House
- Exterior Features: Concrete, Brick
- Foundation Details: Poured Concrete
- Type: Semi-Detached
- Year Built: 2021
- Developer: Uniform Development
- Location: Wateridge Village
Interior FeaturesDiscover the interior design and amenities
- Basement: Finished, Full
- Flooring: Main Floor: Hardwood, Second Floor: Hardwood
- Appliances: Washer, Dishwasher, Stove, Dryer, Hood Fan, Blinds
- Bedrooms Total: 3
- Fireplaces Total: 1
- Bathrooms Partial: 1
- Ceiling: Smooth ceilings throughout
- Main Floor Height: 9' ceiling
- Foyer: Spacious foyer
- Kitchen: Style: Gourmet kitchen, Cabinets: Upgraded cabinets, Countertop: Quartz, Lighting: Pendant lighting above central island with breakfast bar, Features: Soft closed doors
- Great Room: Fireplace: Gas fireplace, Lighting: 2 splendid chandeliers over living and dining area, Windows: Large windows for natural light
- Stairs: Hardwood staircase to 2nd floor
- Laundry: 2nd floor laundry
- Bedrooms: Master Bedroom: Ensuite: Luxury ensuite bath with separate shower stall and soaker tub, Closet: Walk-in closet, 2nd Bedroom: Closet: Walk-in closet
- Family Room: Location: Basement, Features: Large family room, rough-in bath, extra storage
Exterior & Lot FeaturesLearn about the exterior and lot specifics of 320 Wigwas Street
- Lot Features: Automatic Garage Door Opener
- Water Source: Municipal water
- Parking Total: 2
- Parking Features: Attached Garage
- Lot Size Dimensions: 25.92 ft X 108.27 ft
- Style: Semi-Detached
Location & CommunityUnderstand the neighborhood and community
- Common Interest: Freehold
- Proximity: Nearby Institutions: NRC, Montfort Hospital, CMHC, Aviation Museum, Shopping: Close to shopping, Entertainment: Close to entertainment, Nature: Close to nature trails, Distance to Downtown: 15 minutes drive from downtown Ottawa
Utilities & SystemsReview utilities and system installations
- Sewer: Municipal sewage system
Tax & Legal InformationGet tax and legal details applicable to 320 Wigwas Street
- Tax Year: 2024
- Parcel Number: 042731136
- Tax Annual Amount: 7271
- Zoning Description: R5Y[2312]
Additional FeaturesExplore extra features and benefits
- Room Dimensions: Per builder's plan
Room Dimensions

This listing content provided by REALTOR.ca
has
been licensed by REALTOR®
members of The Canadian Real Estate Association
members of The Canadian Real Estate Association
Nearby Listings Stat
Active listings
14
Min Price
$485,000
Max Price
$1,499,000
Avg Price
$926,407
Days on Market
75 days
Sold listings
12
Min Sold Price
$459,900
Max Sold Price
$1,078,000
Avg Sold Price
$740,017
Days until Sold
29 days
Nearby Places
Additional Information about 320 Wigwas Street









































