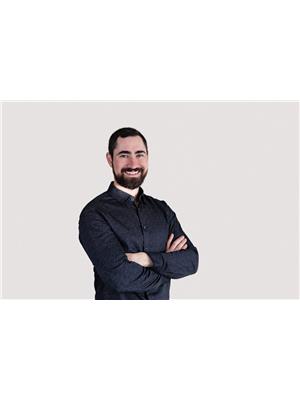17311 2 St Nw, Edmonton
- Bedrooms: 3
- Bathrooms: 3
- Living area: 133.31 square meters
- Type: Residential
Source: Public Records
Note: This property is not currently for sale or for rent on Ovlix.
We have found 6 Houses that closely match the specifications of the property located at 17311 2 St Nw with distances ranging from 2 to 10 kilometers away. The prices for these similar properties vary between 297,000 and 589,900.
Nearby Listings Stat
Active listings
26
Min Price
$344,998
Max Price
$910,888
Avg Price
$583,243
Days on Market
35 days
Sold listings
6
Min Sold Price
$339,998
Max Sold Price
$614,900
Avg Sold Price
$495,283
Days until Sold
83 days
Property Details
- Heating: Forced air
- Stories: 2
- Year Built: 2024
- Structure Type: House
Interior Features
- Basement: Unfinished, Full
- Appliances: Window Coverings
- Living Area: 133.31
- Bedrooms Total: 3
- Fireplaces Total: 1
- Bathrooms Partial: 1
- Fireplace Features: Insert, Electric
Exterior & Lot Features
- Lot Features: Flat site, Lane, No Animal Home, No Smoking Home, Level
- Parking Total: 2
- Parking Features: Parking Pad
- Building Features: Ceiling - 9ft, Vinyl Windows
Location & Community
- Common Interest: Freehold
Tax & Legal Information
- Parcel Number: ZZ999999999
Additional Features
- Photos Count: 21
- Security Features: Smoke Detectors
Homes By Avi welcomes you to Marquis West, a picturesque & serene new community in Northeast Edmonton. This charming, BRAND NEW, 2 storey home boasts quaint front porch, 3 bedrooms, 2.5 baths & convenient upper-level laundry room suitable for stacked washer/dryer. Open concept main level floor plan w/stunning design highlights welcoming foyer that transitions to front lounge. Impressive kitchen with stunning center island, appliance allowance, pantry, back mud room & 2pc bath. Private owners suite w/luxurious 4-pc ensuite & WIC. 2 spacious junior & 4 pc bath. Numerous upgrades throughout including, quartz countertops, electric F/P, upgraded lighting & fixtures, blinds, durable luxury vinyl plank flooring on main, plush carpet upper level, 9' main floor ceiling height, HRV system & programable thermostat. Separate side entrance for basement suite development, rear parking pad & fully landscaped. Ideal location with plenty of room for your growing family. Welcome Home! (id:1945)








