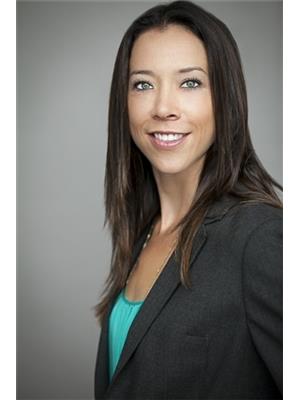10333 Bryson Drive, Richmond
- Bedrooms: 5
- Bathrooms: 6
- Living area: 4315 square feet
- Type: Residential
- Added: 109 days ago
- Updated: 108 days ago
- Last Checked: 9 hours ago
Welcome to this stunning custom-built family home located in the highly sought-after area of West Cambie. With a spacious lot size of nearly 8000sqft & over 3600 sqft of living space, this home offers ample room for your growing family. Boasting 5 bedrooms & 6 baths, including a 1 bedroom mortgage helper. Step inside to an open entry with high ceilings & be greeted by top-of-the-line finishes throughout. Situated just a short drive away from Superstore, Costco, Tim Hortons, Starbucks, Home Depot, McDonalds, Ikea, & major highways such as Hwy 99 and Hwy 91, this location offers unparalleled accessibility to everyday amenities. With Tomsett Elementary School & A.R. MacNeill Secondary School in the school catchment. Don't miss out on the opportunity to make this extraordinary home yours! (id:1945)
powered by

Property Details
- Heating: Radiant heat
- Year Built: 2007
- Structure Type: House
- Architectural Style: 2 Level
Interior Features
- Appliances: All
- Living Area: 4315
- Bedrooms Total: 5
- Fireplaces Total: 1
Exterior & Lot Features
- Lot Features: Central location
- Lot Size Units: square feet
- Parking Total: 4
- Parking Features: Garage
- Building Features: Laundry - In Suite
- Lot Size Dimensions: 7954
Location & Community
- Common Interest: Freehold
Tax & Legal Information
- Tax Year: 2023
- Parcel Number: 003-893-111
- Tax Annual Amount: 6659.12

This listing content provided by REALTOR.ca has
been licensed by REALTOR®
members of The Canadian Real Estate Association
members of The Canadian Real Estate Association
















