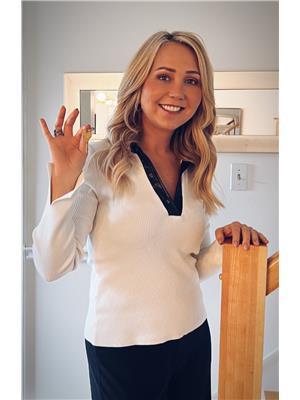176 James Street, Timberlea
- Bedrooms: 3
- Bathrooms: 4
- Type: Residential
- Added: 13 days ago
- Updated: 2 days ago
- Last Checked: 1 days ago
Visit REALTOR® website for additional information. This meticulously maintained home is packed with extras! Enjoy the level backyard with a tiered deck, awning, and greenbelt views. The front offers extra storage under the steps and a durable concrete driveway. Inside, the energy-efficient propane furnace provides on-demand hot water, paint, updated windows, and modern finishes. The open-concept kitchen with granite countertops leads to the backyard. Peace of mind provided by a built-in Generac system. Located near schools, trails, and amenities, it's the perfect place to call home! October closing available. (id:1945)
powered by

Property Details
- Stories: 2
- Year Built: 1998
- Structure Type: House
- Exterior Features: Vinyl
- Foundation Details: Poured Concrete
Interior Features
- Basement: Finished, Full
- Flooring: Hardwood, Ceramic Tile, Vinyl
- Appliances: Washer, Refrigerator, Dishwasher, Stove, Oven, Dryer
- Bedrooms Total: 3
- Bathrooms Partial: 2
- Above Grade Finished Area: 1840
- Above Grade Finished Area Units: square feet
Exterior & Lot Features
- Lot Features: Level
- Water Source: Municipal water
- Lot Size Units: acres
- Lot Size Dimensions: 0.1322
Location & Community
- Directions: St. Margarets Bay Rd to Glengarry Estates, James ST
- Common Interest: Freehold
- Community Features: School Bus, Recreational Facilities
Utilities & Systems
- Sewer: Municipal sewage system
Tax & Legal Information
- Parcel Number: 40772550
Room Dimensions
This listing content provided by REALTOR.ca has
been licensed by REALTOR®
members of The Canadian Real Estate Association
members of The Canadian Real Estate Association


















