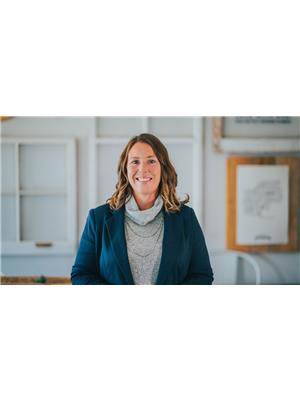32 Gibson Drive, Simcoe
- Bedrooms: 4
- Bathrooms: 3
- Living area: 1792 square feet
- Type: Residential
- Added: 2 days ago
- Updated: 1 days ago
- Last Checked: 19 hours ago
Beautiful 3 +1 bedroom, 3 bath expansive bungalow of almost 1800 sq. ft. home, nestled in one of the most sought after, leafy neighbourhoods in Simcoe. More recent renovations included hardwood floors on the main level 2018, porcelain kitchen floor 2018, cement driveway 2019, main floor bathroom 2023, basement renovation in 2023, and new furnace 2023. The home is bright and airy, elegant, perfect for entertaining. The backyard features a multi-level deck in a lush green oasis. (id:1945)
powered by

Property Details
- Heating: Forced air, Natural gas
- Stories: 1
- Year Built: 1955
- Structure Type: House
- Exterior Features: Wood, Brick
- Foundation Details: Block
- Architectural Style: Bungalow
- Construction Materials: Wood frame
Interior Features
- Basement: Partially finished, Full
- Appliances: Water softener
- Living Area: 1792
- Bedrooms Total: 4
- Above Grade Finished Area: 1792
- Above Grade Finished Area Units: square feet
- Above Grade Finished Area Source: Other
Exterior & Lot Features
- Lot Features: No Driveway, Sump Pump
- Water Source: Municipal water
- Parking Total: 4
Location & Community
- Directions: McCall Crescent to Gibson Drive
- Common Interest: Freehold
- Subdivision Name: Town of Simcoe
Utilities & Systems
- Sewer: Municipal sewage system
Tax & Legal Information
- Tax Annual Amount: 3448
Room Dimensions
This listing content provided by REALTOR.ca has
been licensed by REALTOR®
members of The Canadian Real Estate Association
members of The Canadian Real Estate Association
















