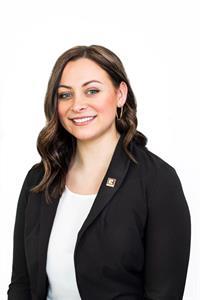51 Fleet Street, Moncton
- Bedrooms: 4
- Bathrooms: 2
- Living area: 1240 square feet
- Type: Residential
- Added: 98 days ago
- Updated: 4 days ago
- Last Checked: 23 hours ago
Welcome to 51 Fleet ST, this 2.5 storey home is brimming with character and endless potential. Nestled in the heart of Moncton, this affordable home is perfect for first time home buyers or opportunist. Just 500 meters away from the Avenir centre and 800 meters to Robinson Court. As you step inside, the spacious layout unfolds across multiple levels, providing ample room for both relaxation and entertainment. On the main floor, you're greeted by a spacious living room and dining room, perfect for relaxing evenings or lively get-togethers with friends and family. Stepping into the cozy kitchen, a modest space with plenty of potential, this kitchen offers the basics for everyday living and cooking. Adjacent to the kitchen, you'll find a convenient half bathroom, adding to the home's practicality and convenience. Proceeding up stairs you will find 4 bedrooms and a updated 4 piece bathroom. Alongside a enclosed porch and a spacious loft you will not be short for room, perfect for kids or hobby areas. **Freshly painted, new deck and improvements!! (id:1945)
powered by

Property Details
- Roof: Asphalt shingle, Unknown
- Heating: Natural gas
- Structure Type: House
- Exterior Features: Wood
- Foundation Details: Concrete
Interior Features
- Flooring: Hardwood, Laminate, Porcelain Tile
- Living Area: 1240
- Bedrooms Total: 4
- Bathrooms Partial: 1
- Above Grade Finished Area: 1240
- Above Grade Finished Area Units: square feet
Exterior & Lot Features
- Lot Features: Level lot
- Water Source: Municipal water
- Lot Size Units: square meters
- Lot Size Dimensions: 208
Location & Community
- Directions: From Main ST, turn right onto Bonaccord ST, left on Fleet street. It will be on the right hand side just past CoPain bakery.
- Common Interest: Freehold
Utilities & Systems
- Sewer: Municipal sewage system
Tax & Legal Information
- Parcel Number: 00694695
- Tax Annual Amount: 3089.83
Additional Features
- Security Features: Smoke Detectors
Room Dimensions
This listing content provided by REALTOR.ca has
been licensed by REALTOR®
members of The Canadian Real Estate Association
members of The Canadian Real Estate Association
















